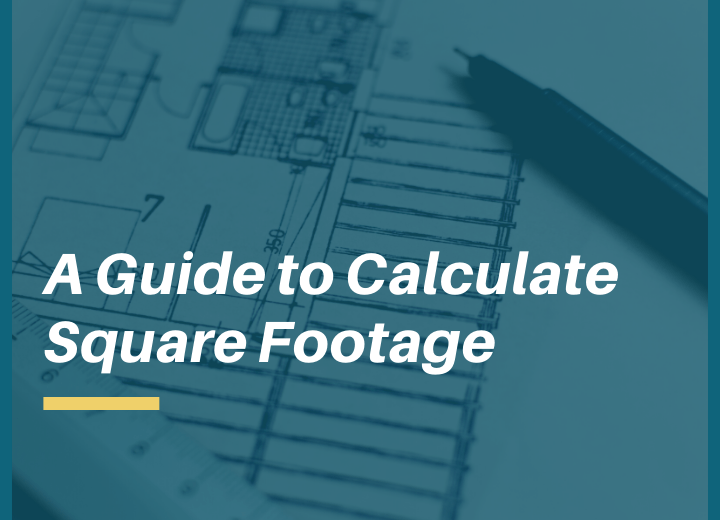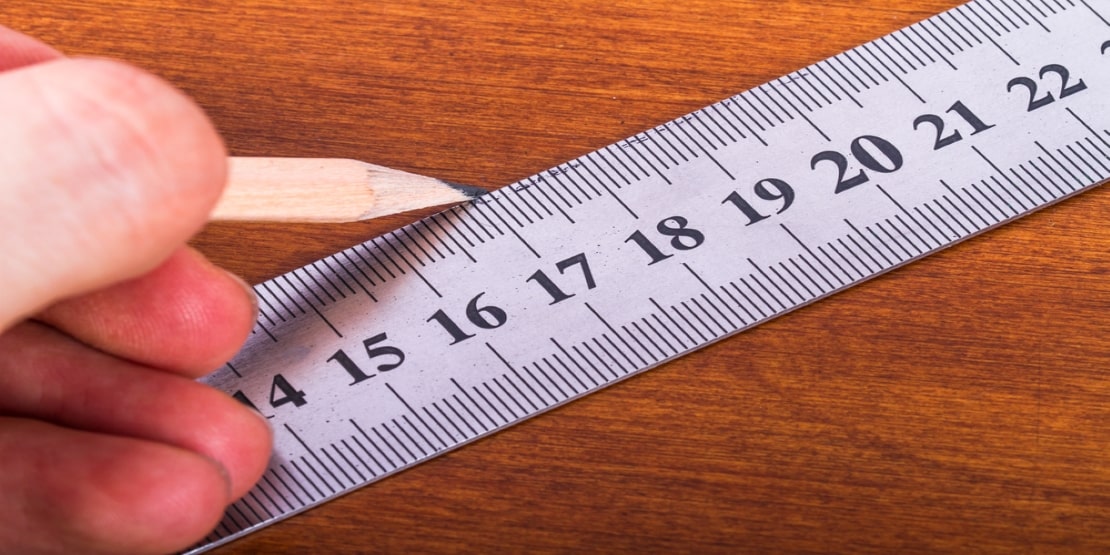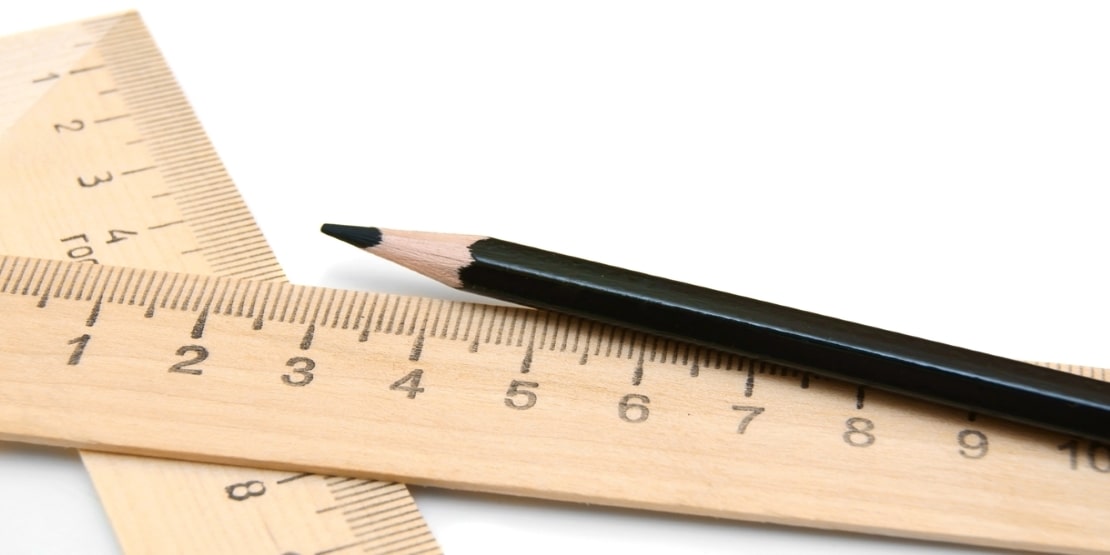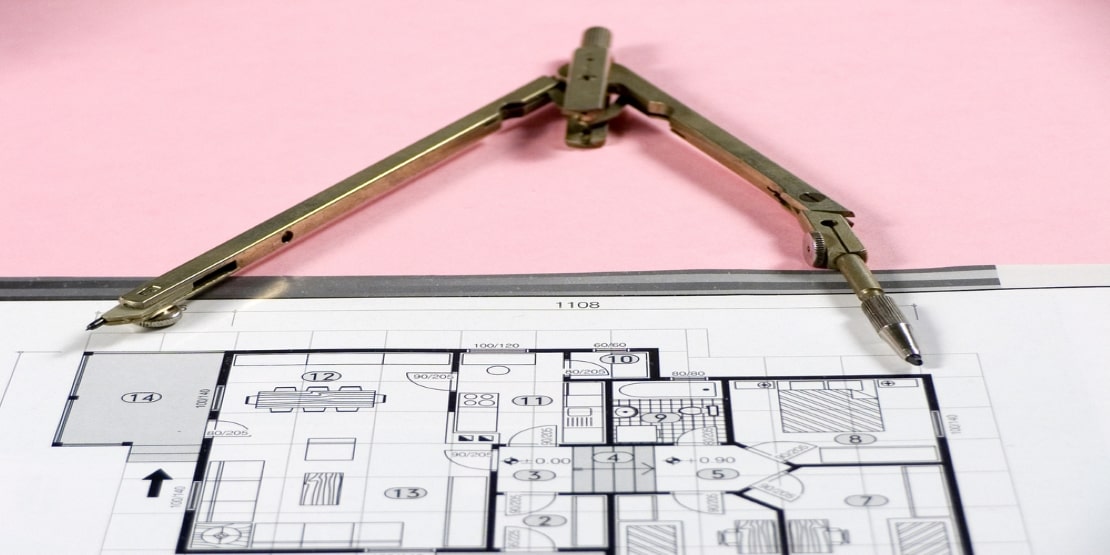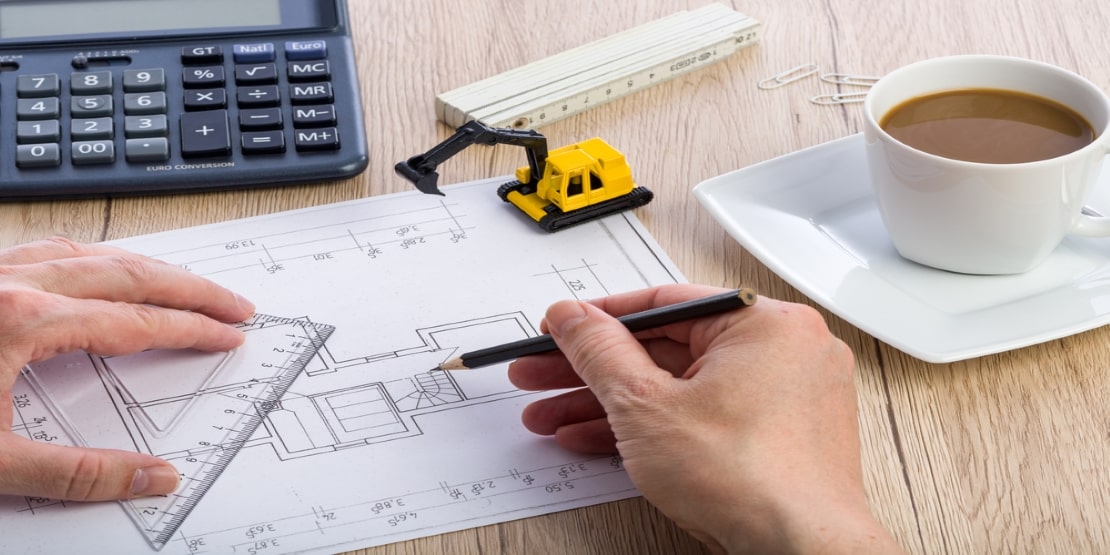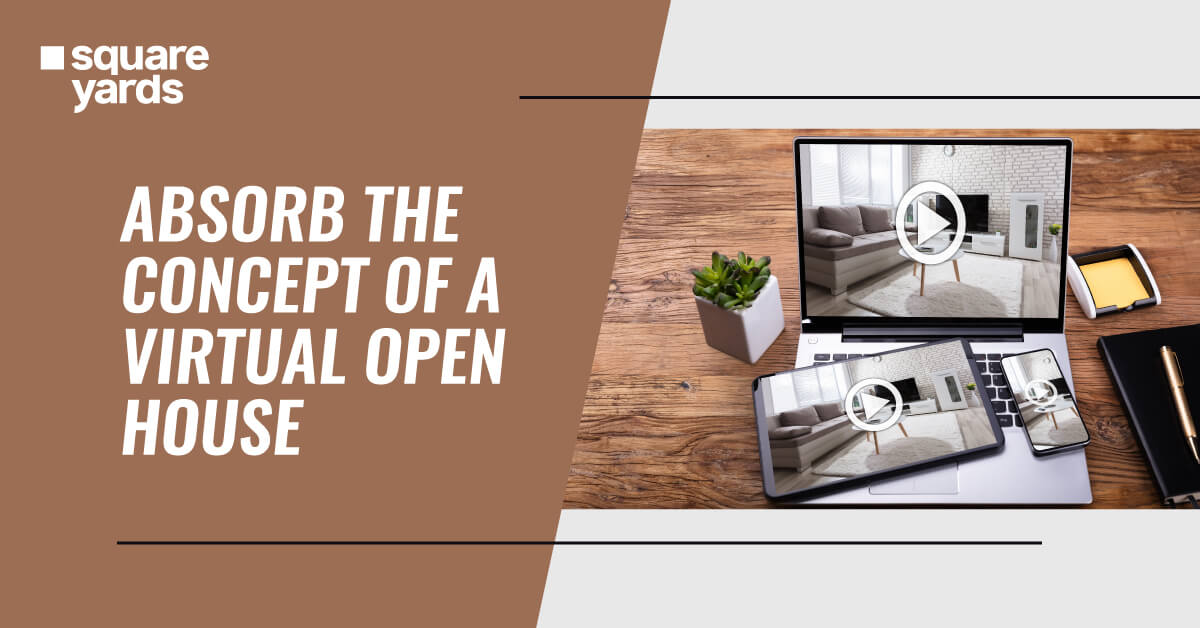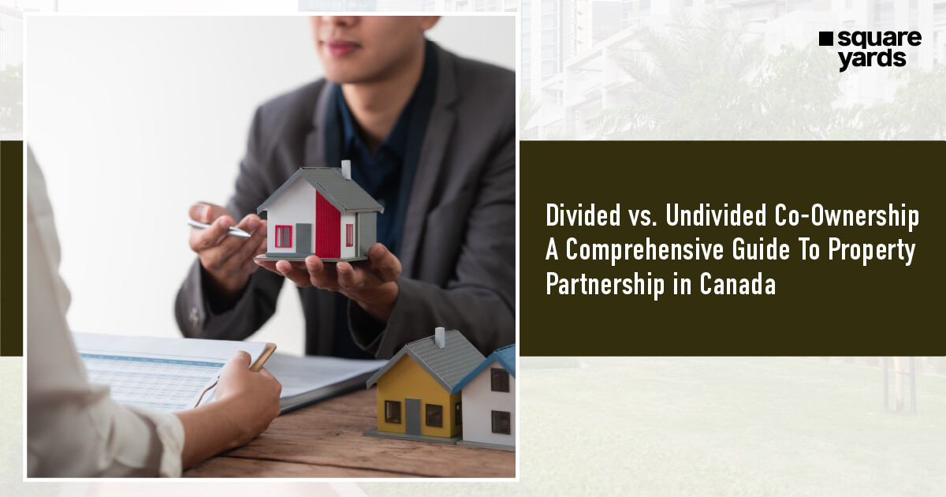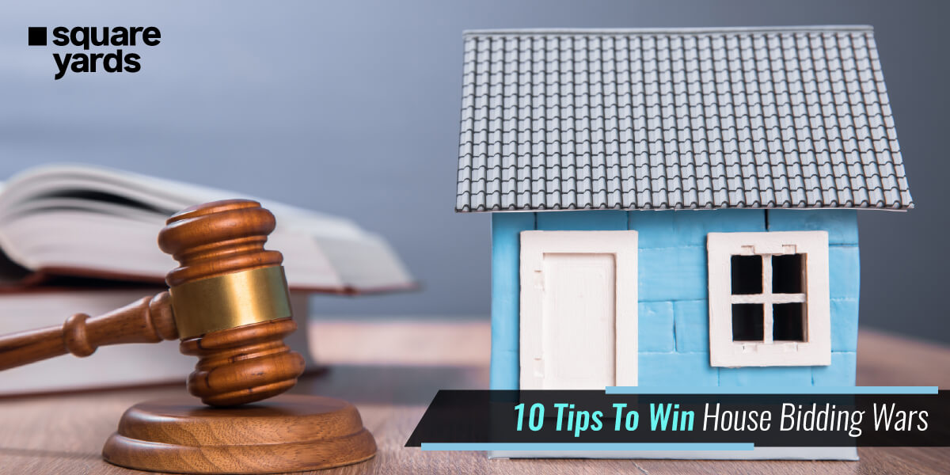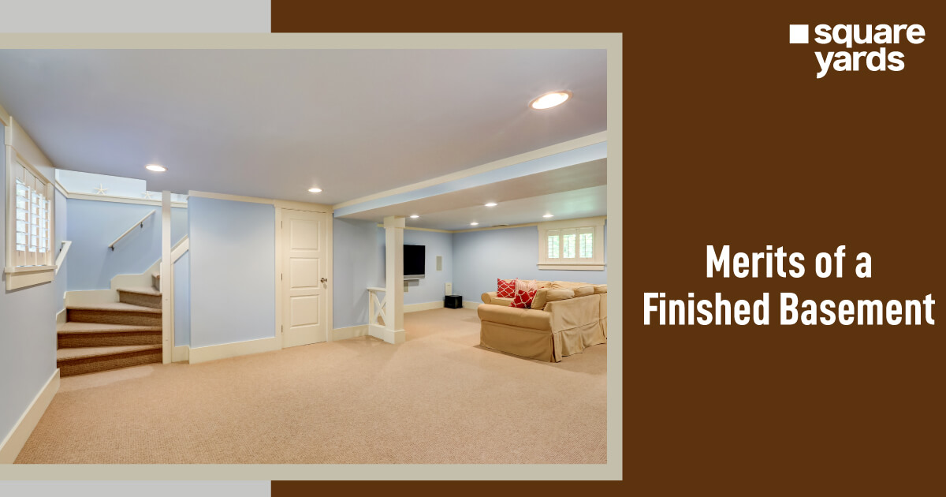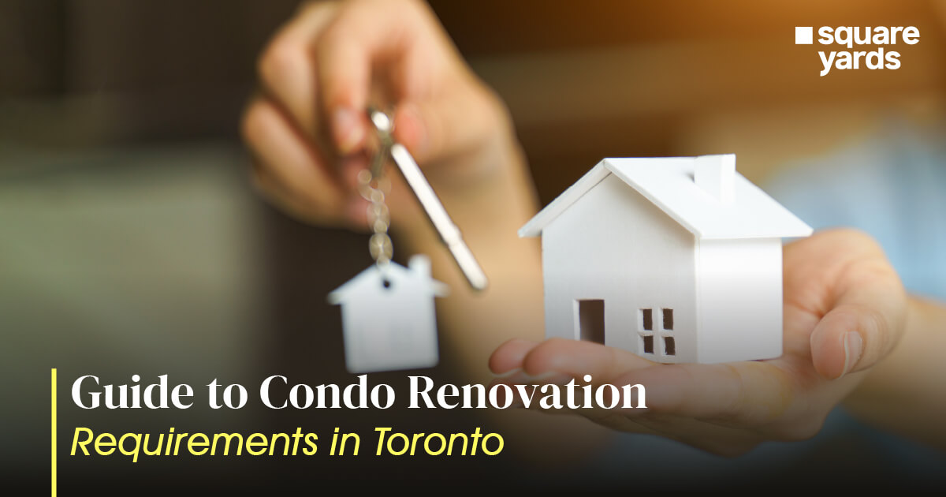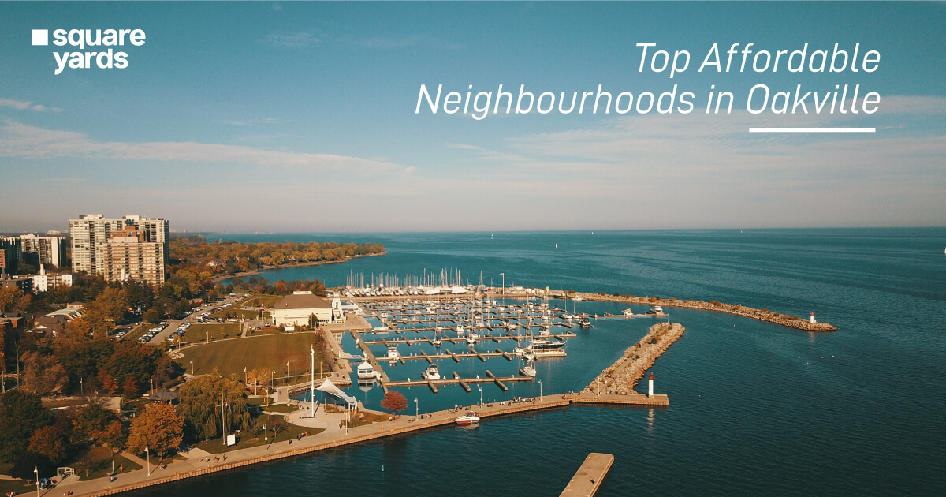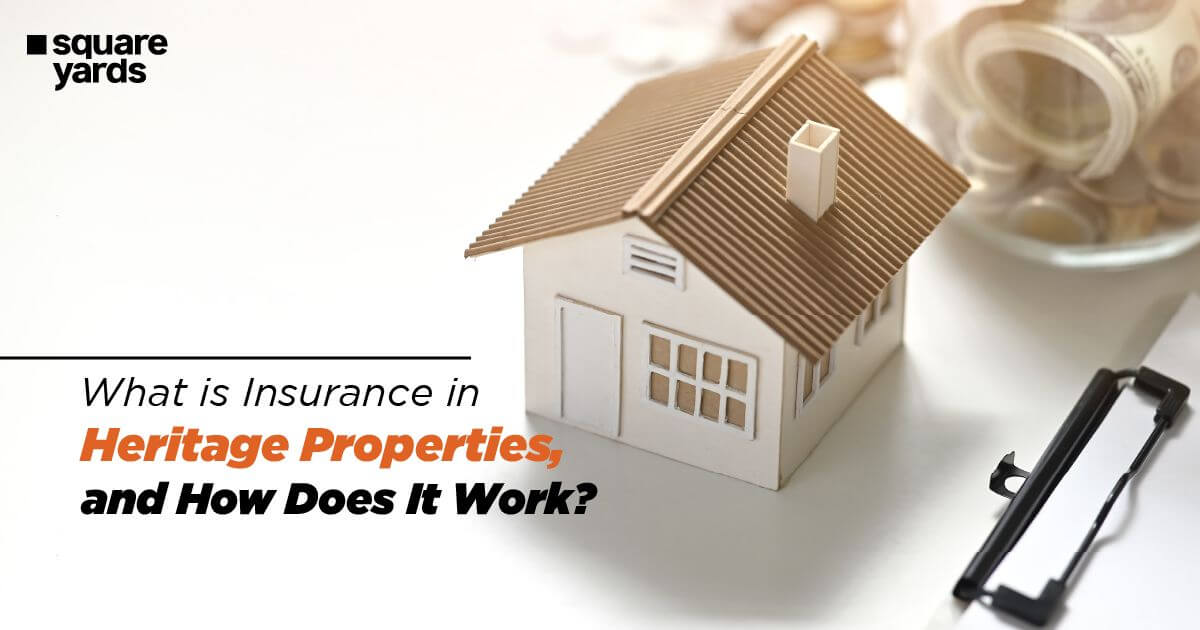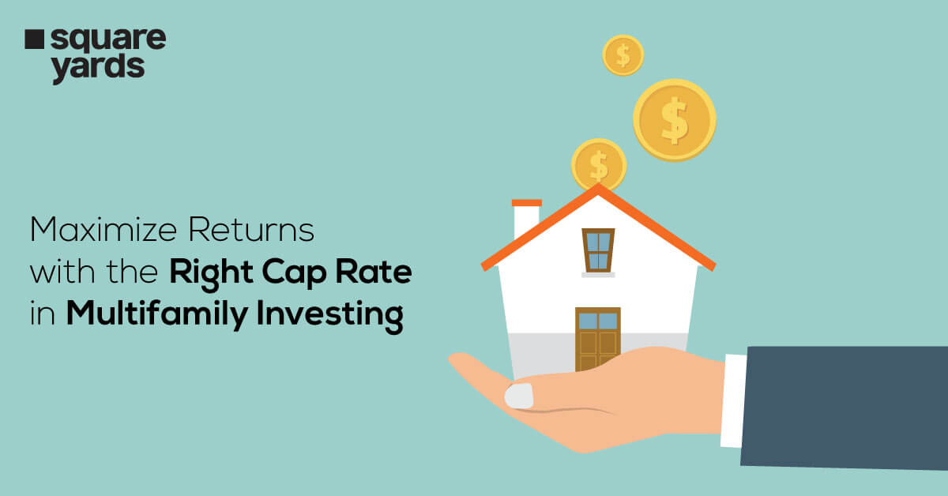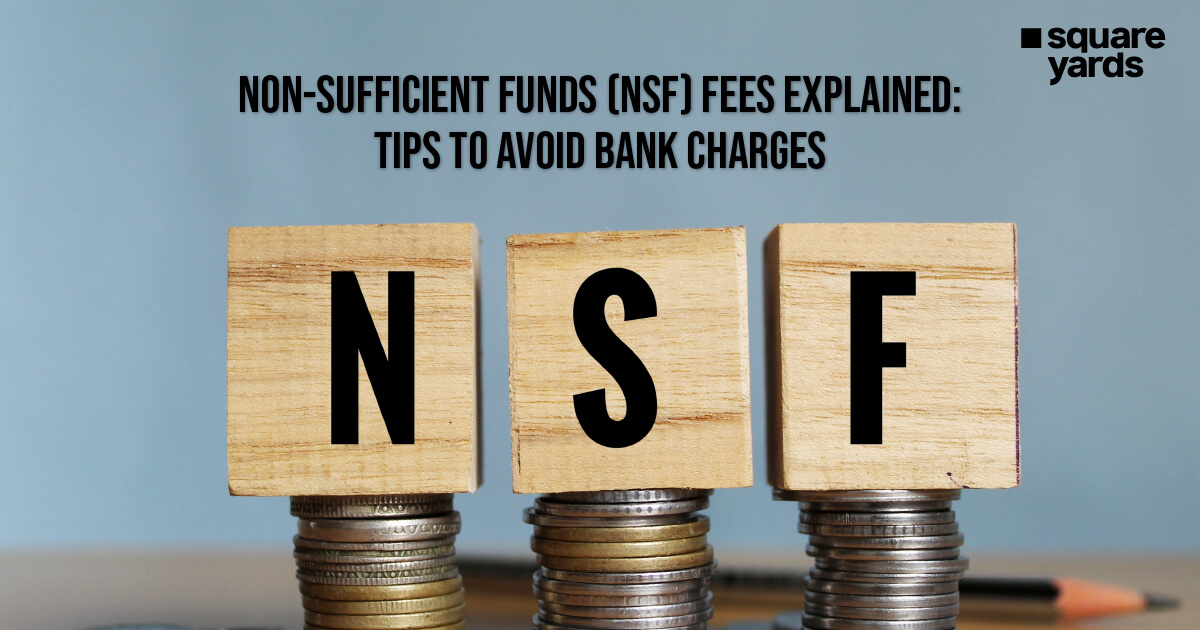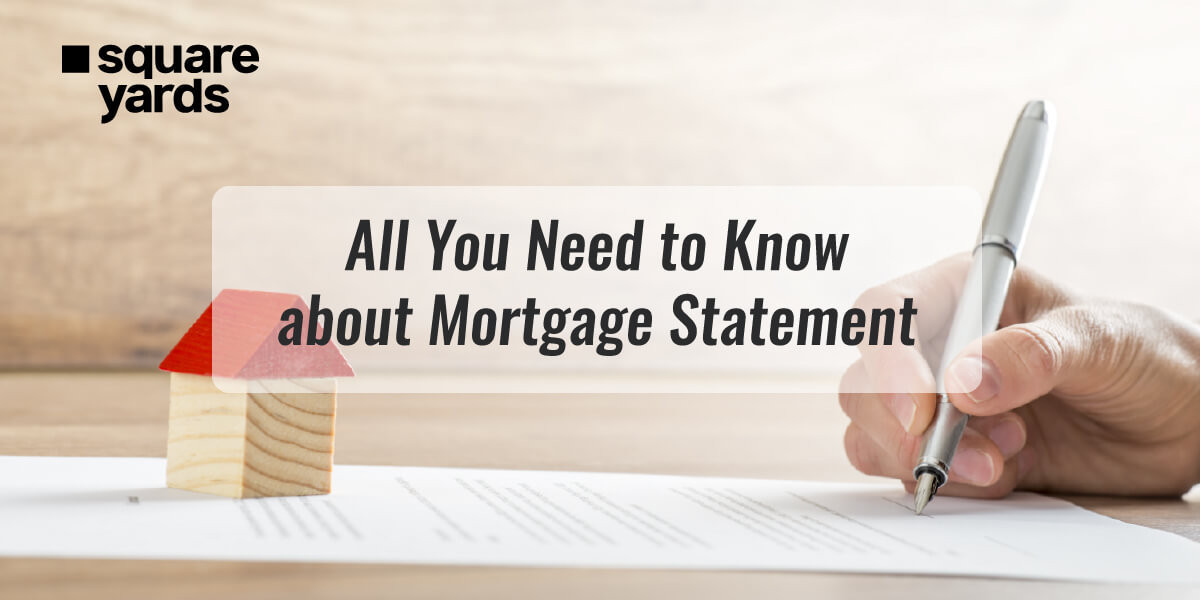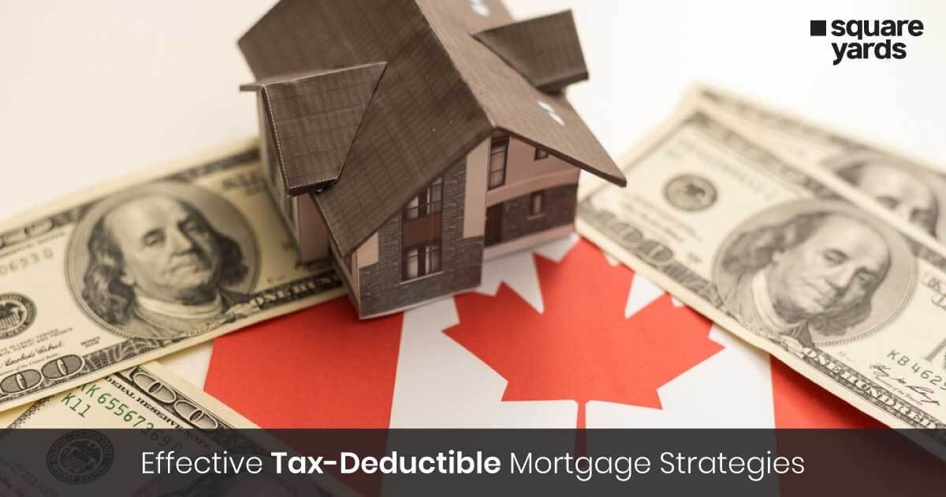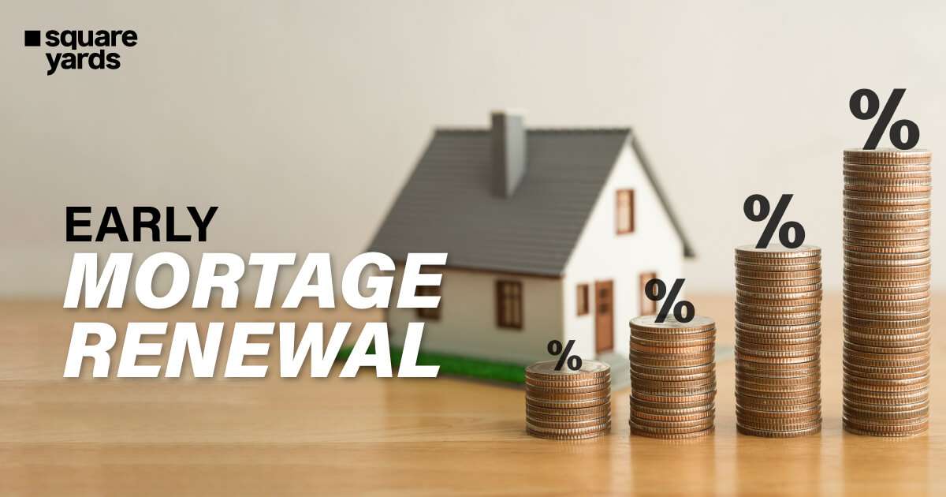When planning to buy a house it can become challenging for a user to calculate square footage in Canada. This is because the country does not follow any kind of set guidelines to calculate square footage. Therefore, it can sometimes lead to misunderstandings between the seller and the home buyer.
So, to help protect yourself while buying a house, we will take you through a proper study of square footage, its measurements, importance and calculation process.
Significance of Measuring Square Footage for Home
In order to buy a property, multiple buyers use the complete square footage of the respective property. This enables them to make up their mind about purchasing the property.
It is often seen that people that require an accommodation use per square foot price for comparison with another property in the same building. The role of square footage isn’t to provide the complete picture in detail. But it surely gives the potential buyers a chance to draw comparisons among various accommodations.
Canada needs a definite advancement in increasing the standards for measuring square footage. The reasons for lack of standards include lack of guidelines provided by monumental real-estate organizations along with usage of old and outdated directives.
Despite facing all these difficulties and issues, it’s extremely significant for sellers and buyers to chart a precise GLA (gross living area) or the total space occupied by the property. This calculation is critically important in impacting the property’s monetary value.
What does a Home’s Square Footage comprise of?
A home report should necessarily not include all the spaces of your abode. Rather, square feet should only include the areas that are actual rooms or spaces of the house. These include your living area, working space and playroom.
As it is mostly seen that the cities in Canada normally omit the unit of the square footage of your garage space, basement and living space of your ground grade from the total square footage report. However, spaces that adjust within 7 feet of your clearance can easily be counted.
Following is the list of different types of attribute rooms that can be included in the process of calculation of square footage in Canada:
- Flooring
- Walls that are covered with wall coverings or with drywalls.
- Ceiling with a height of 7 feet or more.
- Heating and Cooling
The list of rooms that can be included in the calculation of your house square footage are as follows (only if they are fully finished)
- Dining Space
- Living Space
- Family Room
- Bedrooms
- Kitchen
- Bathrooms
- Porch with the system of heating or cooling (if any)
The list of rooms that are not included in the calculation of your house square footage are as follows (unfinished rooms of the house)
- Pool House
- Garage
- Sloping Ceiling Rooms
- Finished Basements
- Unfinished Basements
- Attic
- Storage Areas
- Guesthouse
- Lane houses
- Coach Houses
- Detached suites
Also, don’t worry about these omissions as they will not reflect as a setback for your house value. Rather, it’s always considered good to have an idea of the measurement, records and advertisements of finished spaces in check. It is important for a user to always record accurate grades and make correct records for their livable spaces.
Difference between Resale and New Sq. Foot Measurements
Resale Square Foot Measurements
In the calculation of the resale square foot measurement, it is required for a user to only include the indoor living areas and the measurement on the other hand of a room should be calculated on the basis of the inner-to-inner walls.
New Build Square Foot Measurement
The calculation of a new build is based on the outer-to-outer walls. It depends on the usage of materials, which plays a major role in making difference between actual living areas and report calculation.
The developers provide their users with the square footage measurements of buildings and residential homes that have not been built yet. This makes the measurement process even more confusing because of the non-availability of their physical structure for measurement.
Hence, it is suggested to not rely on the brochures, materials and floor plans for developing knowledge regarding its measurement.
Rather, rely on professional representations that will help in confirming the accurate details. Its decision relies completely on the owner but the basic things that they should always keep in mind are to have the correct measurements, agreements and legal writings.
The Price Adjustment Cost
Another very common legal dilemma that exists is the price adjustment cost clause included in an owner’s sales contract.
This clause helps the builders to finalize a new build even when the sale unit of the final square footage is less than 15% or even lesser than that of the actual calculation used in the sales contract.
The confusion under this price adjustment cost clause is that it is the legal responsibility of the buyer to adjust its purchase price to match with the final sq. footage price sold.
Therefore, to avoid any kinds of confusion in the future it is best advised for you to take legal professionals’ help that will help in making you understand the sales contracts of such new build homes.
Calculate Square Footage
The process to calculate square footage in Canada is not as difficult as it sounds.
For calculating square footage, all you are required to do is to multiply the width of the room by the length of the same room.
For instance, a room is 13 feet long and its width is 17 feet, then to calculate the square footage of the room you are required to multiply 13 X 17 = 221.
In case your room is not perfectly in the shape of a square. You are supposed to split the same room into different shaped boxes.
For instance, if your kitchen is L-shaped, then you are required to split the room into 2 boxes, measure the width and the length of every box and then add the measurements of both the boxes. The result that you will get after addition will be in square footage.
Steps to Follow for Accurate Results of Square Footage
Get Professional Advice
Since the process to calculate square footage in Canada is an essential factor when planning to buy or sell your house. It is suggested to get professional advice to get correct measurements.
This is considered to be important as professionals are specialized in the calculation process. Therefore, they can help you provide room to room measurements with accurate results.
Considering that you can also measure your rooms during the open house. It is suggested for you to opt for booking a slot for yourself to use proper expert advice.
Welcome Variances
It shouldn’t come as a surprise when you find different measurement units for a particular room. The focal point should not be the variations but what should be important for you is to notice that there aren’t a lot of gaps. It is okay to face a little bit of variation in the measurements unit. Furthermore, it is common to find variations even after hiring multiple companies. Therefore, it is important for you to notice that two different measurement units do not have a lot of variation.
Make Use of Technology
To avoid any kind of inconsistencies, it is best for users to make full use of the technology that is available to calculate square footage in Canada. The advancements include laser guide measurements of square footage, 3-D plans and virtual tours. These are also considered as the industry standards to measure square footage in the real estate industry.
Frequently Asked Questions (FAQs)
To calculate a room’s square footage in Canada, multiply the length of the room by the width.
The important measures that can be taken while calculating square footage are hiring a professional, getting used to newly developed technology and appreciating any kind of variance in the measurement unit.
Resale square footage is required for a user to only include the indoor living areas and the measurement on the other hand of a room should be calculated based on the inner-to-inner walls. The calculation of a new build is calculated based on the outer-to-outer walls. It depends on the usage of materials, which plays a major role in making difference between actual living areas and report calculation.
The price adjustment clause helps the builders to finalise a new build even when the sale unit of the final square footage is less than 15% or even lesser than that of the actual calculation that was used in the sales contract.
The different room attributes included in the calculation of square footage are flooring, walls that are covered with wall coverings or with dry walls. Ceiling with a height of 7 feet or more and heating and cooling.

