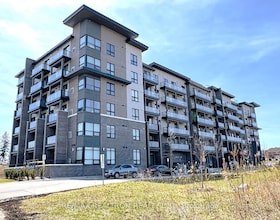Residential Condo & Other (Condo Apartment)
- 2 Beds
- 2 Baths
- 800-899 sq-ft

Maximum 4 project can be compared at one go.
On Square Yards Canada, you will find 74+ Markham rental listings. Check out options for houses for rent in Markham, from condos to apartments. Whether you're searching for Markham rental houses or exploring rental MLS listings, our filters make it easy to find the perfect property. Narrow your search by 1 - 5+ bedrooms and bathroom options listed by authentic brokers and owners. Dive into Markham's latest rental market and find the best stellar deals on homes for rent in Markham. Start your smooth rental journey with us today!
Immerse yourself in the vibrancy of Markham. Explore our exceptional selection of properties for Lease, encompassing a range of styles like office, commercial, condo-apartment, Single Family Homes, detached. Each property provides a unique opportunity to live or invest in this sought-after location. Markham's real estate market caters to all financial goals, with properties priced from $188 to $20K. Find your perfect property here!
| Property Type | Min Rent | Max Rent | Avg Listed Rent | Property Count |
|---|---|---|---|---|
| Office | $400 | $16K | $2K | 799 |
| Commercial | $188 | $20K | $2K | 596 |
| Single Family Homes | $1K | $5K | $3K | 225 |
| Detached | $1K | $5K | $2K | 170 |
| Townhouse | $1K | $5K | $3K | 92 |
| Semi-Detached | $1K | $3K | $2K | 25 |
| Land | $1K | $12K | $3K | 15 |
| Multi Family Homes | $2K | $2K | $2K | 2 |
Unwind in the vast sanctuary of properties in Markham. Explore the variety of for-Lease properties, from intimate 1-bedroom abodes to sprawling estates with 5+ bedrooms. Markham's real estate caters to all living preferences with options including studios, 1-bedroom, 2-bedroom, 3-bedroom, and beyond. Prices fall within a range of $1K to $5K, ensuring you'll find a home that perfectly complements your budget and lifestyle.
| Unit Type | Min Rent | Max Rent | Avg Listed Rent | Property Count |
|---|---|---|---|---|
| 1-bedroom | $1K | $3K | $2K | 229 |
| 2-bedroom | $1K | $5K | $2K | 198 |
| 3-bedroom | $2K | $5K | $3K | 124 |
| 4-bedroom | $1K | $5K | $3K | 83 |
| 5-bedroom | $4K | $5K | $4K | 6 |
Residential Condo & Other (Condo Apartment)
Residential Freehold (Att/Row/Townhouse)
Residential Freehold (Detached)
Residential Condo & Other (Condo Apartment)
Residential Freehold (Att/Row/Townhouse)
Residential Freehold (Att/Row/Townhouse)
Residential Freehold (Att/Row/Townhouse)
Residential Freehold (Detached)
Residential Condo & Other (Condo Apartment)
Residential Freehold (Att/Row/Townhouse)
Residential Condo & Other (Condo Townhouse)

Residential Condo & Other (Condo Apartment)
Residential Freehold (Detached)
Residential Freehold (Att/Row/Townhouse)
Residential Freehold (Semi-Detached )
Residential Freehold (Detached)
Residential Freehold (Detached)
Residential Freehold (Att/Row/Townhouse)
Residential Freehold (Att/Row/Townhouse)
Residential Freehold (Detached)
Residential Freehold (Detached)
Residential Freehold (Detached)
Residential Freehold (Detached)
Residential Freehold (Att/Row/Townhouse)
Residential Condo & Other (Condo Apartment)
Residential Condo & Other (Condo Apartment)
Residential Freehold (Att/Row/Townhouse)
Residential Freehold (Link)
Residential Freehold (Detached)
Residential Freehold (Detached)

Maximum 4 project can be compared at one go.
