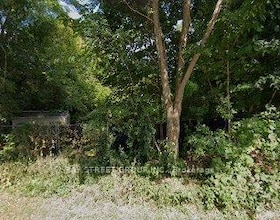Residential Freehold (Att/Row/Townhouse)
- 4 Beds
- 4 Baths
- 1500-2000 sq-ft

Maximum 4 project can be compared at one go.
Browse through Square Yards Canada to learn about Markham MLS listings and find your ideal home in Markham. As a coveted neighbourhood, Markham house prices can vary depending on the market outlook. Choose from a wide range of properties, offering various square footage options to perfectly suit your needs. Review the latest MLS Markham listings to find the best properties on stellar deals across Markham. Start your home search in Markham today. Narrow down your search by selecting properties based on age, price trends, and more.
Residential Freehold (Att/Row/Townhouse)
Residential Freehold (Detached)
Residential Condo & Other (Condo Apartment)
Residential Freehold (Detached)



Residential Freehold (Vacant Land)
Residential Freehold (Detached)
Residential Freehold (Detached)
Residential Condo & Other (Condo Apartment)


Residential Freehold (Att/Row/Townhouse)
Residential Freehold (Detached)
Residential Freehold (Detached)
Residential Condo & Other (Condo Townhouse)
Residential Freehold (Att/Row/Townhouse)
Residential Condo & Other (Condo Apartment)
Residential Freehold (Att/Row/Townhouse)
Residential Condo & Other (Condo Apartment)
Residential Condo & Other (Condo Townhouse)
Residential Condo & Other (Condo Apartment)
Residential Condo & Other (Condo Apartment)
Residential Freehold (Detached)
Residential Condo & Other (Condo Apartment)
Residential Freehold (Att/Row/Townhouse)
Residential Freehold (Detached)
Residential Freehold (Detached)
Residential Freehold (Detached)
Residential Freehold (Att/Row/Townhouse)
Residential Freehold (Detached)
Residential Condo & Other (Condo Apartment)
Residential Freehold (Detached)
Residential Condo & Other (Condo Apartment)

Maximum 4 project can be compared at one go.


