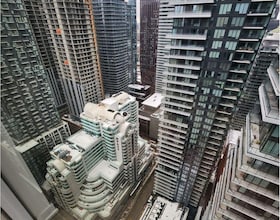Residential Freehold (Room)
- 1 Beds
- 1 Baths
- < 700 sq-ft

Maximum 4 project can be compared at one go.
Discover an array of houses for rent in Toronto on Square Yards Canada. Our comprehensive Toronto rental listings cater to different needs, offering properties such as freeholds, condos, and townhouses. If you want to filter out your research for a less time-consuming process, our page gives you the option to choose your preferences. You can filter by price range, property size, number of bedrooms and bathrooms, and amenities like gyms and visitor parking. Explore the latest rental MLS listings in Toronto to find your ideal rental house. Start your search today and uncover the best homes for rent in Toronto.
Residential Freehold (Room)
Residential Condo & Other (Condo Apartment)
Residential Condo & Other (Common Element Condo)
Residential Condo & Other (Condo Apartment)
Residential Freehold (Duplex)
Residential Condo & Other (Condo Apartment)
Residential Condo & Other (Condo Apartment)
Residential Freehold (Detached)
Residential Condo & Other (Condo Apartment)
Residential Condo & Other (Condo Apartment)
Residential Condo & Other (Condo Apartment)
Residential Condo & Other (Condo Apartment)
Residential Condo & Other (Condo Apartment)
Residential Condo & Other (Condo Apartment)
Residential Condo & Other (Common Element Condo)

Residential Condo & Other (Condo Apartment)
Residential Freehold (Semi-Detached )
Residential Condo & Other (Condo Apartment)
Residential Condo & Other (Condo Apartment)
Residential Condo & Other (Condo Apartment)
Residential Condo & Other (Condo Apartment)
Residential Freehold (Detached)
Residential Freehold (Multiplex)
Residential Condo & Other (Room)
Residential Freehold (Att/Row/Townhouse)
Residential Condo & Other (Condo Apartment)
Residential Condo & Other (Condo Townhouse)
Residential Condo & Other (Condo Apartment)
Residential Condo & Other (Condo Apartment)
Residential Condo & Other (Condo Townhouse)

Maximum 4 project can be compared at one go.
