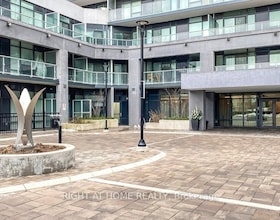Residential Freehold (Detached)
- 4 Beds
- 4 Baths
- 3500-5000 sq-ft

Maximum 4 project can be compared at one go.
Uncover the perfect place to call home in Bayview Village, Toronto with Square Yards Canada. Refine your search by filtering properties based on age, price trends, and other criteria to find your best pick. Choose from a wide range of properties across Bayview Village, Toronto real estate, offering various square footage options for all needs. Explore a detailed brochure of all houses for sale in Bayview Village, and pick from a range of popular amenities like swimming pools, parking facilities, gyms and more. With over 33 properties on offer, find various residential and commercial properties across Bayview Village, Toronto. Navigate through MLS listings to know the top pick across Bayview Village, Toronto.
Uncover a diverse selection of properties for Sale in Bayview Village, suitable for all lifestyles and budgets. Explore a range of options including commercial, land and many more, each offering a distinct living or investment opportunity. With prices starting from $86K and reaching up to $11 Million, the Bayview Village real estate market guarantees a perfect property for every buyer.
| Property Type | Min Price | Max Price | Avg Listing Price | Property Count |
|---|---|---|---|---|
| Commercial | $86K | $960K | $640K | 20 |
| Land | $2 Million | $11 Million | $7 Million | 2 |
Dive into the diverse bedroom offerings in Bayview Village's real estate market. From intimate 1-bedroom escapes to grand estates boasting 5+ bedrooms, the possibilities are endless. Discover a variety of properties, including 1-bedroom, 2-bedroom, 3-bedroom, and beyond. Whether you're a budget-conscious buyer or seeking ultimate luxury, the price range stretching from $999K to $999K ensures a perfect fit for your financial goals.
| Unit Type | Min Price | Max Price | Avg Listing Price | Property Count |
|---|---|---|---|---|
| 2-bedroom | $999K | $999K | $999K | 28 |
Residential Freehold (Detached)
Residential Condo & Other (Condo Apartment)
Residential Freehold (Detached)
Residential Condo & Other (Condo Apartment)


Residential Freehold (Detached)
Residential Condo & Other (Condo Apartment)
Residential Condo & Other (Condo Apartment)
Residential Freehold (Detached)


Residential Condo & Other (Condo Apartment)
Residential Freehold (Detached)
Residential Freehold (Detached)
Residential Freehold (Detached)
Residential Freehold (Detached)
Residential Condo & Other (Condo Apartment)
Residential Condo & Other (Condo Apartment)
Residential Condo & Other (Condo Apartment)
Residential Condo & Other (Condo Apartment)
Residential Condo & Other (Condo Apartment)
Residential Freehold (Detached)
Residential Condo & Other (Condo Apartment)
Residential Condo & Other (Condo Townhouse)

Residential Condo & Other (Parking Space)
Residential Condo & Other (Condo Apartment)
Residential Freehold (Detached)
Residential Condo & Other (Condo Apartment)
Residential Condo & Other (Condo Apartment)
Residential Condo & Other (Condo Townhouse)
Residential Condo & Other (Condo Apartment)
Residential Condo & Other (Condo Townhouse)
Residential Freehold (Detached)

Maximum 4 project can be compared at one go.


