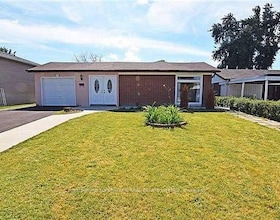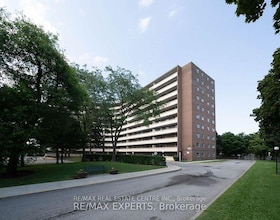Residential Freehold (Detached)
- 4 Beds
- 3 Baths
- 1500-2000 sq-ft

Maximum 4 project can be compared at one go.
On Square Yards Canada, you will find 105+ Mississauga rental listings. Check out options for houses for rent in Mississauga, from condos to apartments. Whether you're searching for Mississauga rental houses or exploring rental MLS listings, our filters make it easy to find the perfect property. Narrow your search by 1 - 5+ bedrooms and bathroom options listed by authentic brokers and owners. Dive into Mississauga's latest rental market and find the best stellar deals on homes for rent in Mississauga. Start your smooth rental journey with us today!
Immerse yourself in the vibrancy of Mississauga. Explore our exceptional selection of properties for Lease, encompassing a range of styles like office, commercial, condo-apartment, Single Family Homes, detached. Each property provides a unique opportunity to live or invest in this sought-after location. Mississauga's real estate market caters to all financial goals, with properties priced from $275 to $33K. Find your perfect property here!
| Property Type | Min Rent | Max Rent | Avg Listed Rent | Property Count |
|---|---|---|---|---|
| Office | $350 | $20K | $1K | 1841 |
| Commercial | $650 | $33K | $3K | 606 |
| Single Family Homes | $1K | $8K | $3K | 270 |
| Detached | $1K | $8K | $3K | 197 |
| Semi-Detached | $1K | $7K | $2K | 99 |
| Townhouse | $1K | $6K | $3K | 31 |
| Land | $275 | $32K | $13K | 24 |
| Multi Family Homes | $2K | $3K | $3K | 2 |
Dive into the diverse bedroom offerings in Mississauga's real estate market. From intimate 1-bedroom escapes to grand estates boasting 5+ bedrooms, the possibilities are endless. Discover a variety of properties, including 1-bedroom, 2-bedroom, 3-bedroom, and beyond. Whether you're a budget-conscious buyer or seeking ultimate luxury, the price range stretching from $1K to $8K ensures a perfect fit for your financial goals.
| Unit Type | Min Rent | Max Rent | Avg Listed Rent | Property Count |
|---|---|---|---|---|
| 1-bedroom | $1K | $3K | $2K | 366 |
| 2-bedroom | $1K | $7K | $2K | 418 |
| 3-bedroom | $1K | $8K | $3K | 184 |
| 4-bedroom | $1K | $8K | $4K | 70 |
| 5-bedroom | $3K | $7K | $5K | 5 |
Residential Freehold (Detached)
Residential Condo & Other (Condo Apartment)

Residential Freehold (Detached)
Residential Freehold (Detached)
Residential Freehold (Semi-Detached )
Residential Freehold (Upper Level)

Residential Condo & Other (Condo Apartment)
Residential Condo & Other (Condo Apartment)

Residential Condo & Other (Condo Apartment)
Residential Condo & Other (Condo Apartment)
Residential Condo & Other (Condo Apartment)
Residential Condo & Other (Condo Apartment)
Residential Condo & Other (Condo Townhouse)
Residential Condo & Other (Condo Apartment)
Residential Freehold (Semi-Detached )
Residential Condo & Other (Condo Townhouse)
Residential Freehold (Detached)
Residential Condo & Other (Condo Apartment)
Residential Freehold (Semi-Detached )
Residential Freehold (Detached)
Residential Condo & Other (Condo Apartment)
Residential Condo & Other (Condo Apartment)
Residential Condo & Other (Condo Apartment)
Residential Condo & Other (Condo Apartment)
Residential Condo & Other (Condo Apartment)
Residential Condo & Other (Condo Apartment)
Residential Condo & Other (Condo Apartment)
Residential Condo & Other (Condo Apartment)
Residential Condo & Other (Condo Apartment)
Residential Condo & Other (Condo Apartment)

Maximum 4 project can be compared at one go.
