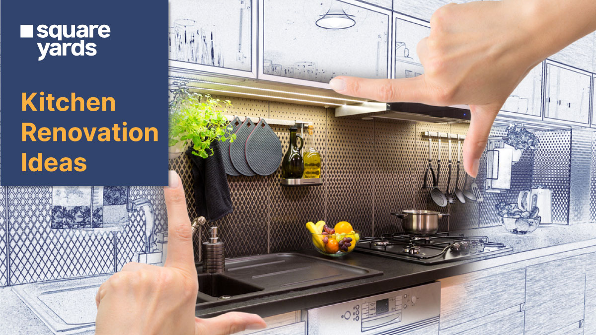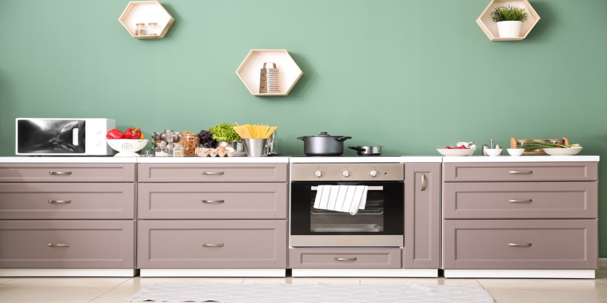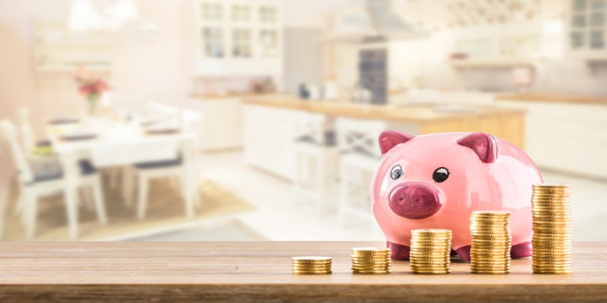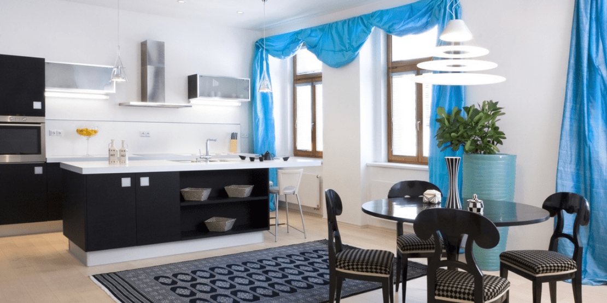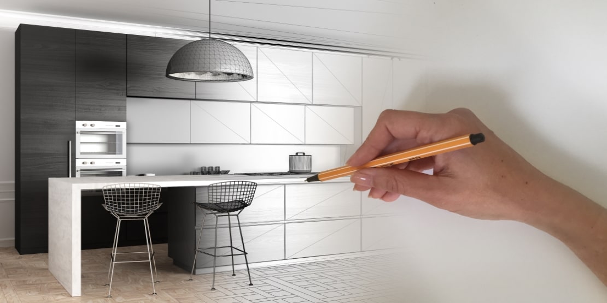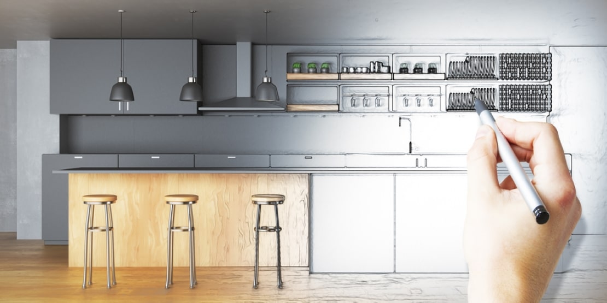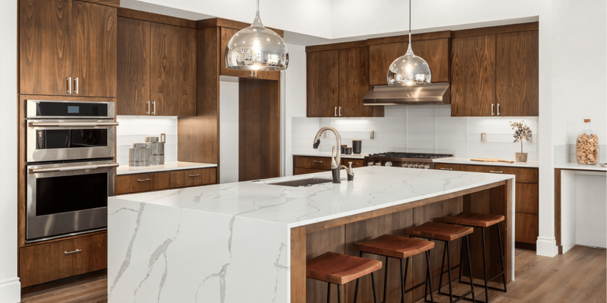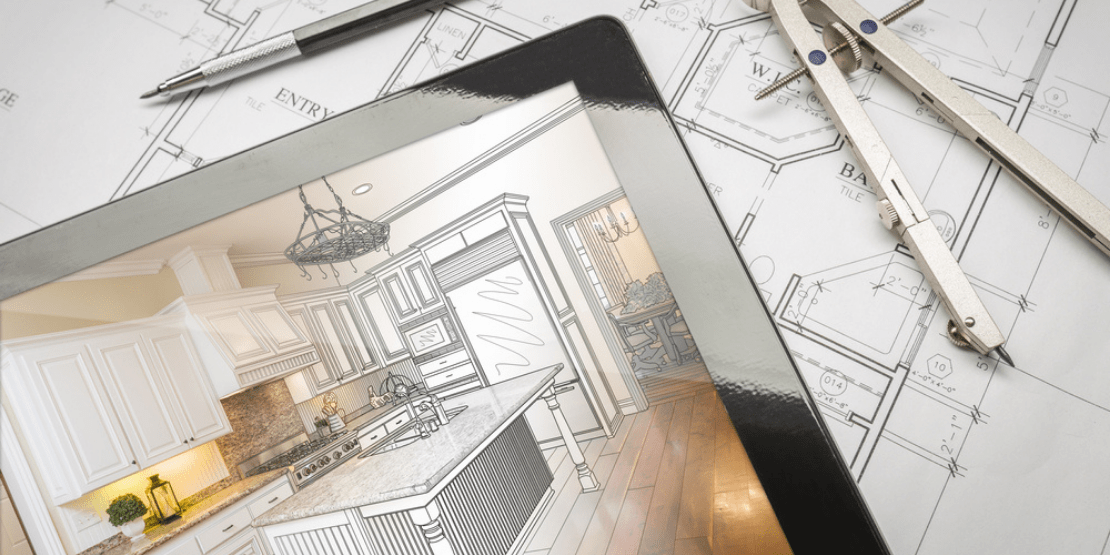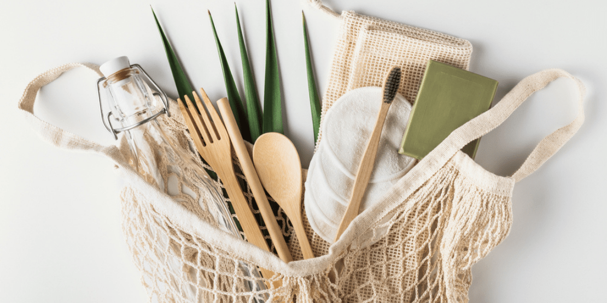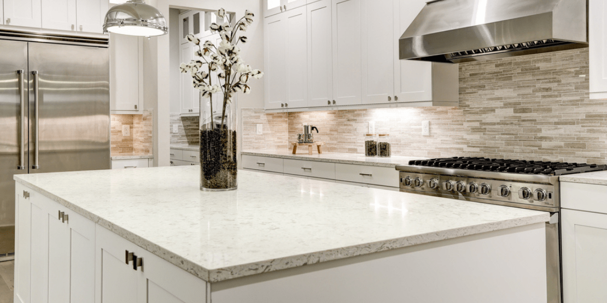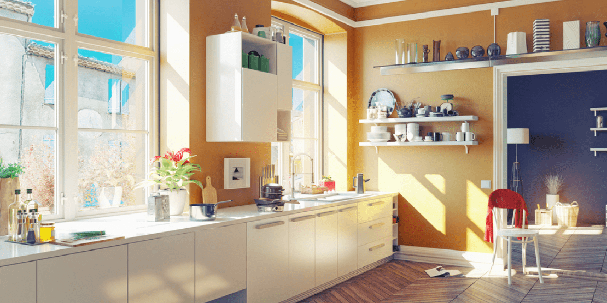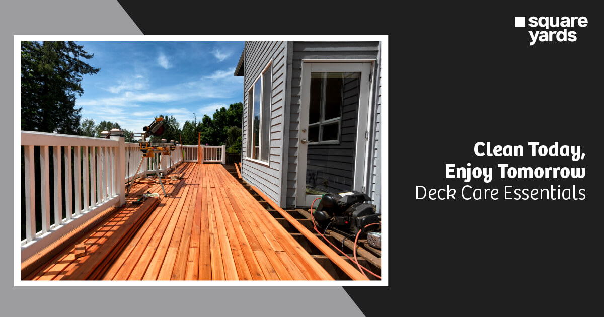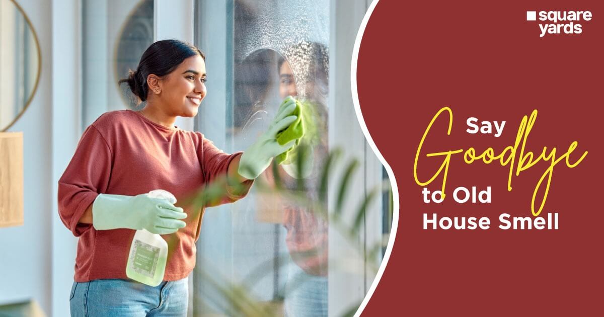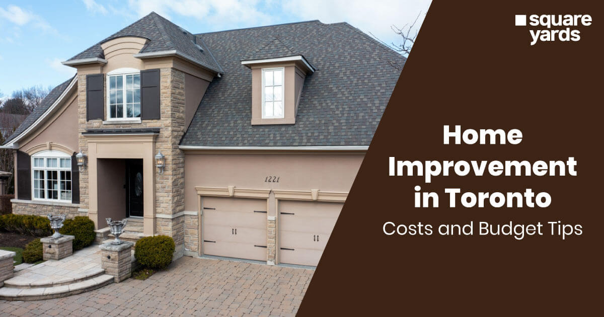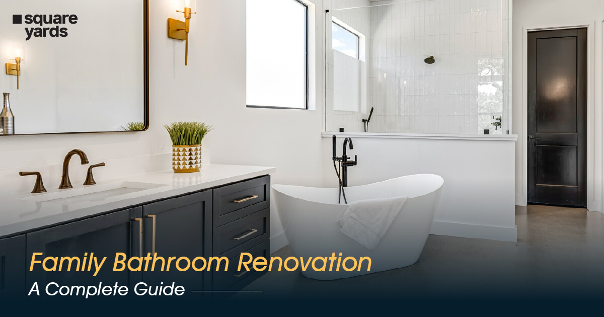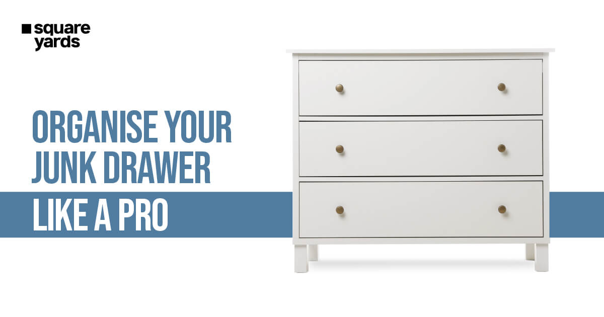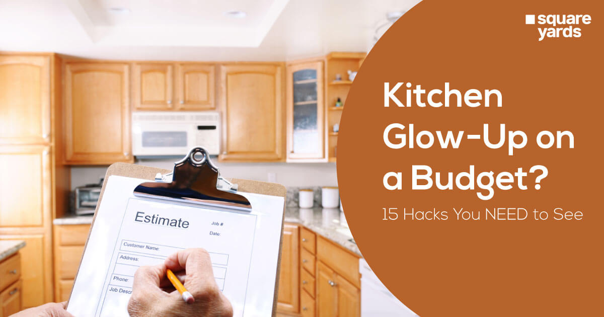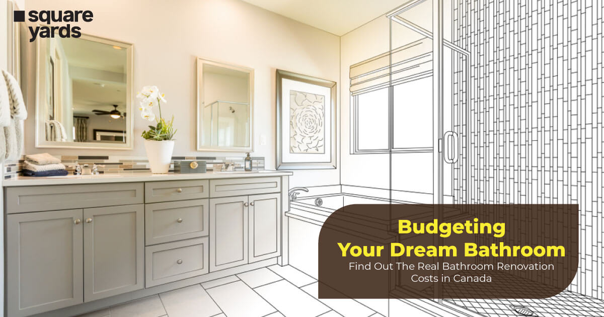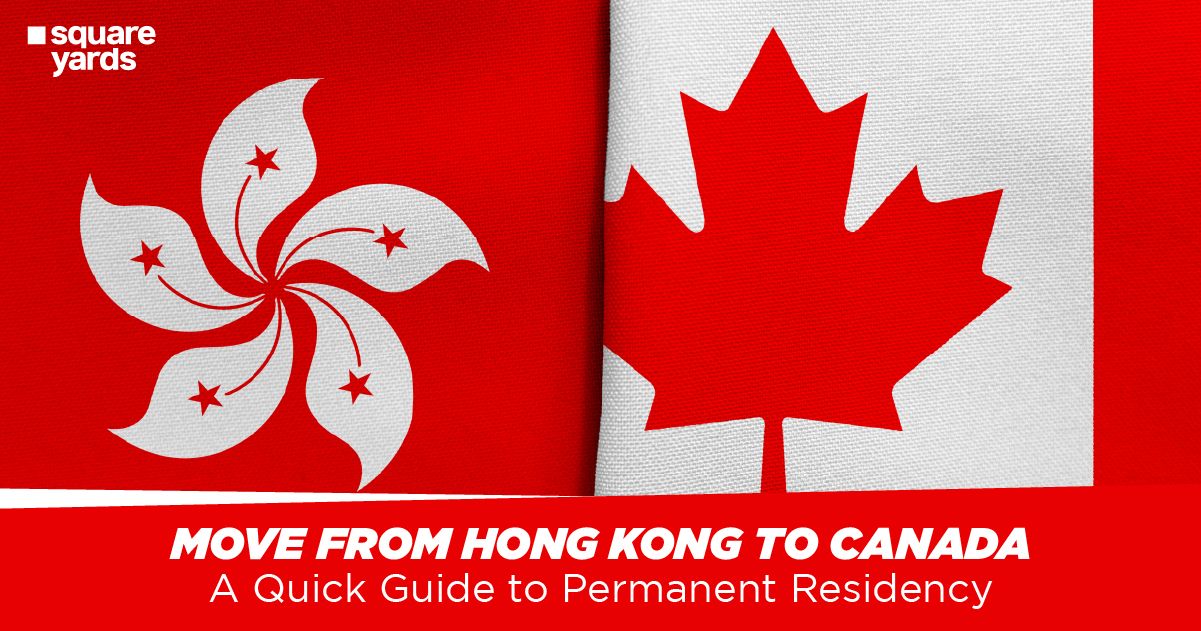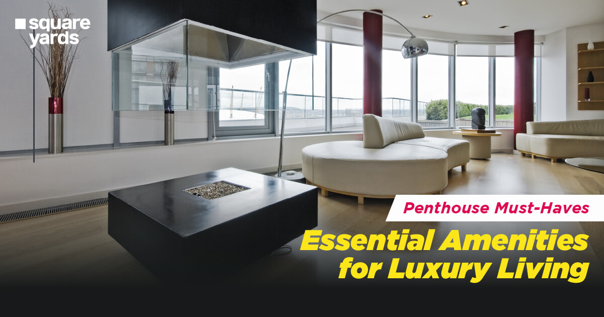Nowadays, a kitchen is not just a place for cooking. With a big enough space and open kitchen layouts, a kitchen space is also used for dining and lounging purposes as well. However, your kitchen design depends on the area you have reserved for it. If you have a small kitchen then a perfect kitchen renovation technique would be to keep a breakfast table coupled with a pair of chairs. However, if there is ample space you can play around with all sorts of layouts.
If you are planning for kitchen renovation or construction soon, scroll through to know how you can go about it in a cost-effective and efficient manner. Also, don’t forget to take a look at the kitchen shapes and types you can experiment with as mentioned later in the blog.
Make a Wish List of the Basic Kitchen Elements You Require
First of all, analyze the elements that already exist in your kitchen and start with mind mapping to jot down where you want to incorporate the different elements. It’s good to do this activity on your own before reaching out to any kitchen planner, as it clarifies the design idea way better. This wishlist makes you creative and helps you discover if something can be recycled or reused.
Now ask yourself some questions to perform this activity:
- Which kitchen design have you been keen on to embrace?
- What luxury gadgets or appliances do you crave?
- What isn’t working for you in your current kitchen layout?
Make a list of the different elements and kitchen renovation ideas, such as mixed-material cabinetry, unique countertop finishes, indoor plants, and wall color, that your kitchen designer could assist you with. Scroll through the various interior decor blogs to get instant decor inspiration.
Whether you want a country classic kitchen decor or a modern minimalist one, set your requirements by knowing the latest kitchen trends and share it with your kitchen designer so that you can give your kitchen a unique look.
Set the Kitchen Renovation Budget
The budget you set for renovating your kitchen will decide how far you can go with your wish list. Cross-check your funds and cash flow and set a realistic budget to spend on this project. Apart from appliances, wall colour and design, don’t forget to keep away some funds separately for backend work, including wiring, lighting, plumbing, finishing, labour, etc. After finalising your budget, add 10% of the total for any unforeseen costs.
Choose the Perfect Kitchen Layout
Choose the kitchen layout that best fits the space and your budget. To choose the best layout, first ask yourself these questions:
- How do you use the kitchen?
- Do you want to keep it an open-plan space that includes kitchen-living-dining space altogether?
- Which kitchen shape will best work in your kitchen space?
- Where would you want to place the work triangle?
Answering all the above questions will enable you to easily decide on the kind of kitchen design you want.
5 Functional Kitchen Layouts to Opt For
Here are some of the most popular kitchen layouts you can consider for kitchen renovation.
-
L-Shaped Kitchens
As the shape of this alphabet suggests, an L-shaped kitchen is a layout formed with two adjacent walls following the cabinetry, which are commonly known as the “legs of the “L”. Tucked into corners with two open-ends, it is a spacious layout and goes well with small and large kitchens. The advantage of this kitchen is that it allows easy access to cooks and cooking appliances.
-
U-Shaped Kitchens
The U-shaped kitchen features a three-sided built-in layout. It is quite a common kitchen layout that has fixed countertops, cabinetry, and appliances with a four-sided open entry door. The u-shaped layout is good for large kitchens and is often outfitted with freestanding islands. The advantage of a u-shaped kitchen is that even more than two cooks can work at the same time, making it good for big families.
-
Galley Kitchens
The galley kitchen has a narrow and long layout with base cabinets, counters, and other appliances on both sides. It is also popular as a corridor kitchen, which is situated between two parallel walls. The advantage of the galley kitchen is that no corner is left unused, so it is one of the most functional kitchen layouts. The layout helps speed up your kitchen work as everything is within your arm’s reach.
-
Open-Plan Kitchens
The name itself implies that the layout doesn’t entertain the separation walls. The open kitchen is the one that isn’t separated from the rest of your house. The layout could extend to your living area, dining area, or family room as per your preference. The advantage of the open kitchen is that it allows great accessibility to entertain your family and guests while cooking.
-
Curved Kitchens
The curved kitchen maintains a consistent flow, rendering a unique shape to the kitchen design. The layout doesn’t have any sharp corners, and it is said that the curved kitchen is amongst the most practical layouts. This particular advantage of this layout reduces fire risks and promotes a more restful look. Also, this layout helps with furniture placement and enhances storage.
Draw a Kitchen Floor Plan
Next, you need to understand the kitchen space in relation to its floor plan by carefully making scale drawings measuring each of its corners. You can understand the space yourself using graph paper or with the help of an architect.
Mark the exact location of all the windows and doors to keep the best possible flow amidst the kitchen, outside area, and the rest of the house. Also, you will have to consider the different zones in your plan if you have chosen an open-plan layout.
Plotting the Cabinetry and Appliances
Use pencil and paper to scale the idea of how much area you need to work on. After estimating the area, you can plan to make the most of it. You can also alter your budget accordingly before even beginning the design process.
Performing this exercise, you will surely end up with a kitchen plan you can afford. Also, this advanced planning of cabinetry and appliances will help in the initial stages of cost-cutting in case your plan doesn’t match your budget.
Kitchen Design Ideas
Next, you need to choose the kitchen design to place the cabinetry and layout you have chosen accordingly. Below, you can have a look at the most cost-effective kitchen design ideas that most of the experts usually suggest.
-
Traditional Kitchen
There are three major styles that come under the domain of a traditional kitchen. These include:
– Farmhouse Kitchen or Country Kitchen: You will have to think of detailing the cabinetry with paint designs. Choose rustic or formal appliances to give your kitchen a farmhouse or country kitchen feel.
– Shaker Kitchen: Keep the cabinetry simple and uncomplicated without any fussy decorations or elaborate mouldings. You can choose a blank canvas to add your personality to it, making way for a timeless traditional kitchen.
– Vintage Kitchen: Cosy and spacious, this kitchen design highlights the original features of your house, like tiles and beams, while keeping the charm intact.
-
Freestanding Kitchen
A freestanding kitchen is a mix-and-match case that works better in modern or period homes than in new built-in kitchens. To create a freestanding kitchen in your home:
- Start by buying cabinets and kitchen furniture with a freestanding look.
- Measure the kitchen floor properly to make the kitchen island fit comfortably.
- Keep enough space under the counter of the kitchen island that can be used as storage for kitchen essentials like drawers and a low fridge.
-
Contemporary Kitchen
The contemporary kitchen is a simple, light-filled space with elegant and minimalist cabinetry. It mostly includes:
- Simple colour schemes with a few features to keep it clutter-free.
- Built-in appliances and fitted storage to keep the minimalist touch.
Choose Best Material for Your Kitchen
The best quality materials add value to your kitchen. Therefore, after knowing the look, budget, and finishes you are looking for, choose the type of material you want to have in your kitchen. Some common, stylish and affordable materials include:
- Fireboard: Fireboards are cost-friendly and offer a smooth surface along with a minimalist look.
- Hardwood: It is the hardest-wearing material that lasts the longest.
- Plywood: It is a low-cost solid wood that complements a sleek modern kitchen design.
What Materials Should You Avoid?
Try to avoid wood veneer cabinets as the veneer layer usually peels and chips off over time. Particle boards are also not recommended for the same reason.
Choose the Right Kitchen Countertops
Kitchen countertops are parts that usually affect your budget, depending on your taste. You can look at and choose from the below mentioned materials as per your preference:
- Laminate: budget-friendly and has a good appearance.
- Wood: vintage yet modern, pleasing and, renders a rustic, warm touch to the kitchen design. However, it needs extra care.
- Natural Stone: It looks spectacular and each piece looks unique.
- Stainless Steel: it looks professional and is durable.
- Concrete: Invokes a cottage style design, looks beautiful and is available in different shades.
- Glass: Modern, sleek and eye-catching but needs extra care and cleaning.
Choose Kitchen Colours and Lights
A kitchen is a place where you cook your meals. So, it is quite normal that it will be the warmest area in your house. To balance it out, choose colour palettes that are soothing. Don’t go for too shocking or bright colours as they may brew a lot of noise in the kitchen design.
Contemporary or classic, it is best to choose neutral shades or monotones of white, black, mint green or light cream for your kitchen. If the kitchen has a glass-front cabinet, you can paint your kitchen walls with monotones. Additionally, you can also create cool contrasts with different cabinet and wall colours.
Depending on your wall colour, select the type of lightning your kitchen requires. The lighting also depends on your kitchen design and layout. If you are not yet sure about the lighting, you can ask the kitchen designer to help enhance the look of your kitchen.
Wrapping it Up
The kitchen is the most important room in a house, which you must renovate as per your requirements. Nowadays, the kitchen is not restricted to just cooking but is also used for dining and other similar purposes. Thus, kitchen renovation is a must to fulfill these purposes with ease. Although you could renovate the kitchen by yourself, a kitchen design expert could help you explore more with less space and budget with the help of their experience.
You May Also Read
FAQs
Yes, you can design your kitchen with plants, but it completely depends on how much time you can invest to take care of them. You can keep full-size palms, potted herbs, or hanging baskets depending on the size of your kitchen. However, irrespective of where you keep your plants in the house, it is essential to provide for the required sunlight, regular water, and air.
Even though it may seem like a good idea, keeping the refrigerator and stove side by side is not recommended in kitchen renovation. The heat from the stove makes the refrigerator compressor work intensively, and thus, increases power consumption.
An L-shaped kitchen is the most functional layout, as it easily fits in any size of space.
For the perfect kitchen renovation, first, make a wish list and set your kitchen design budget. Now, choose the best layout according to the space of your kitchen. Then, consider appropriate cabinetry scale and proportions along with the perfect colour that goes with the layout.

