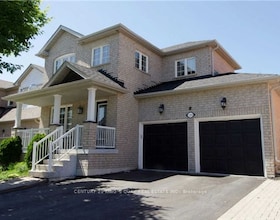
Residential Freehold (Detached)
- 3 Beds
- 3 Baths
- 1500-2000 sq-ft

Maximum 4 project can be compared at one go.
For individuals and small families moving to Ontario, renting a 3-bedroom house is an excellent option. On Square Yards Canada, you will find a good selection of 3-bedroom houses for rent in Ontario. We offer diverse choices, from modern urban apartments in Toronto to quiet suburban homes in York and Peel. Easily filter properties by location, price, amenities, and more to find your ideal 3-bedroom rental in ON. You can also choose from the 1 - 7+ bedroom options or simply add a filter on the basis of unit size on our website for easy research. Start your journey today and find the best 3-bedroom for rent in ON Square Yards.

Residential Freehold (Detached)
Residential Freehold (Semi-Detached )
Residential Condo & Other (Condo Townhouse)
Residential Freehold (Semi-Detached )
Residential Freehold (Semi-Detached )
Residential Freehold (Semi-Detached )
Residential Condo & Other (Condo Apartment)
Residential Freehold (Att/Row/Townhouse)
Residential Freehold (Att/Row/Townhouse)
Residential Freehold (Duplex)
Residential Freehold (Semi-Detached )
Residential Freehold (Detached)
Residential Freehold (Semi-Detached )
Residential Freehold (Semi-Detached )
Residential Freehold (Att/Row/Townhouse)
Residential Freehold (Att/Row/Townhouse)
Residential Freehold (Att/Row/Townhouse)
Residential Freehold (Detached)
Residential Freehold (Detached)
Residential Freehold (Att/Row/Townhouse)
Residential Freehold (Att/Row/Townhouse)
Residential Freehold (Att/Row/Townhouse)
Residential Freehold (Att/Row/Townhouse)
Residential Freehold (Att/Row/Townhouse)
Residential Freehold (Att/Row/Townhouse)
Residential Freehold (Detached)
Residential Freehold (Semi-Detached )
Residential Freehold (Detached)
Residential Freehold (Semi-Detached )
Residential Freehold (Att/Row/Townhouse)

Maximum 4 project can be compared at one go.
