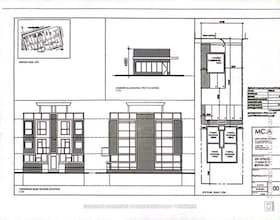Residential Freehold (Detached)
- 3 +1 Beds
- 3 Baths
- 2000-2500 sq-ft

Maximum 4 project can be compared at one go.
Browse through Square Yards Canada to learn about New Tecumseth MLS listings and find your ideal home in New Tecumseth. As a coveted neighbourhood, New Tecumseth house prices can vary depending on the market outlook. Choose from a wide range of properties, offering various square footage options to perfectly suit your needs. Review the latest MLS New Tecumseth listings to find the best properties on stellar deals across New Tecumseth. Start your home search in New Tecumseth today. Narrow down your search by selecting properties based on age, price trends, and more.
Uncover a diverse selection of properties for Sale in New Tecumseth, suitable for all lifestyles and budgets. Explore a range of options including Single Family Homes, detached, land, commercial, Luxury Homes and many more, each offering a distinct living or investment opportunity. With prices starting from $120K and reaching up to $42 Million, the New Tecumseth real estate market guarantees a perfect property for every buyer.
| Property Type | Min Price | Max Price | Avg Listing Price | Property Count |
|---|---|---|---|---|
| Single Family Homes | $472K | $8 Million | $1 Million | 173 |
| Detached | $472K | $8 Million | $1 Million | 143 |
| Land | $120K | $42 Million | $5 Million | 25 |
| Commercial | $275K | $6 Million | $1 Million | 23 |
| Luxury Homes | $299K | $8 Million | $1 Million | 22 |
| Townhouse | $599K | $949K | $745K | 17 |
| Farm | $650K | $7 Million | $3 Million | 14 |
| Semi-Detached | $659K | $999K | $814K | 8 |
| Office | $999K | $2 Million | $1 Million | 2 |
Unwind in the vast sanctuary of properties in New Tecumseth. Explore the variety of for-Sale properties, from intimate 1-bedroom abodes to sprawling estates with 5+ bedrooms. New Tecumseth's real estate caters to all living preferences with options including studios, 1-bedroom, 2-bedroom, 3-bedroom, and beyond. Prices fall within a range of $472K to $6 Million, ensuring you'll find a home that perfectly complements your budget and lifestyle.
| Unit Type | Min Price | Max Price | Avg Listing Price | Property Count |
|---|---|---|---|---|
| 1-bedroom | $489K | $899K | $709K | 18 |
| 2-bedroom | $472K | $1 Million | $752K | 27 |
| 3-bedroom | $599K | $6 Million | $1 Million | 90 |
| 4-bedroom | $649K | $5 Million | $1 Million | 55 |
| 5-bedroom | $999K | $6 Million | $1 Million | 13 |
Residential Freehold (Detached)
Residential Freehold (Detached)
Residential Freehold (Detached)
Residential Freehold (Detached)
Residential Freehold (Detached)
Residential Condo & Other (Semi-Detached Condo)
Residential Freehold (Detached)
Residential Freehold (Detached)
Residential Freehold (Att/Row/Townhouse)
Residential Freehold (Detached)
Residential Freehold (Detached)
Residential Freehold (Detached)
Residential Freehold (Detached)
Residential Freehold (Detached)
Residential Freehold (Detached)
Residential Freehold (Detached)
Residential Freehold (Detached)
Residential Freehold (Detached)
Residential Condo & Other (Semi-Detached Condo)
Residential Freehold (Detached)
Residential Condo & Other (Detached Condo)
Residential Freehold (Detached)
Residential Freehold (Detached)
Residential Freehold (Detached)
Residential Freehold (Detached)
Residential Condo & Other (Detached Condo)
Residential Freehold (Detached)

Residential Freehold (Vacant Land)
Residential Freehold (Detached)
Residential Freehold (Detached)

Maximum 4 project can be compared at one go.
