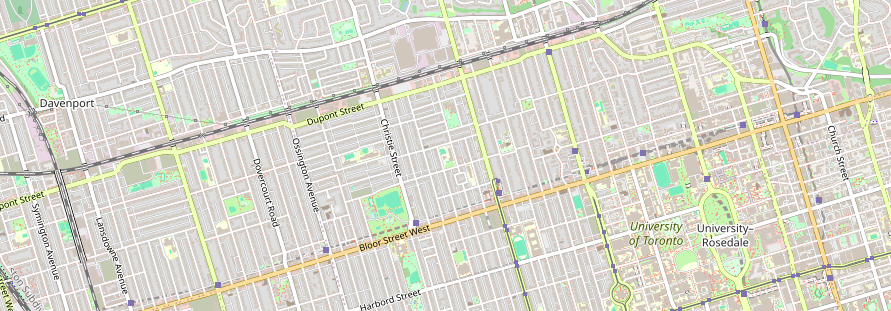The RIV is an exciting new residential and commercial project located at 83-97 River Street in Toronto. Currently in pre-construction, this development features one building with a total of 427 units, offering a mix of affordable rental and condo options. Residents can choose from studios, one, two, or three-bedroom layouts designed by the renowned architect, Arcadis, and developed by Broccolini. The location is ideal, nestled in the vibrant Regent Park neighborhood, close to key amenities and services.
This project is conveniently situated near several hospitals, including Sinai Health System - Bridgepoint Active Healthcare, Beacon Health, and St. Michael's. Families will appreciate the proximity to schools such as Futureskills High School, Taie International Institute, and Voice Integrative School. Commuters will benefit from easy access to public transit with nearby subway stations, including Castle Frank, Broadview, and Dundas. The RIV is poised to be a fantastic addition to the community, blending residential comfort with commercial vibrancy.

















































