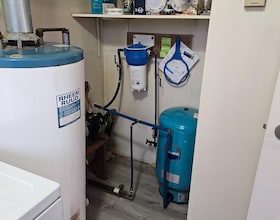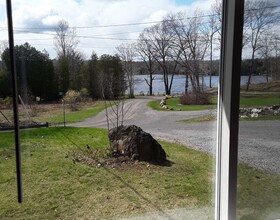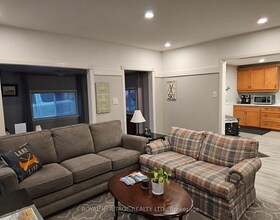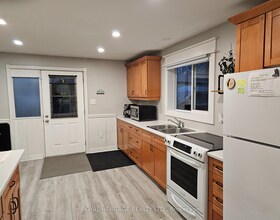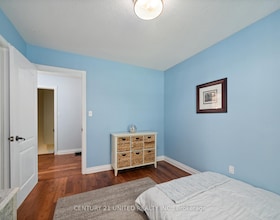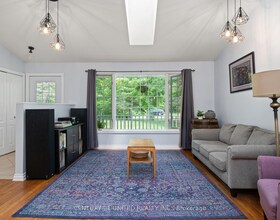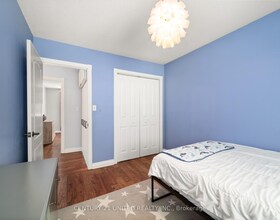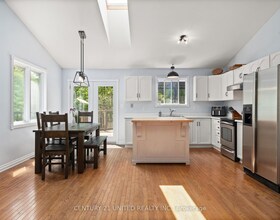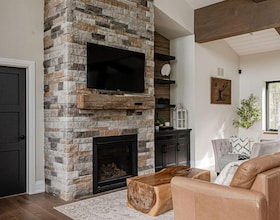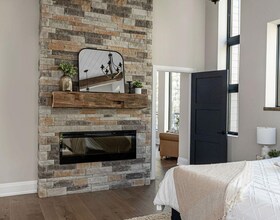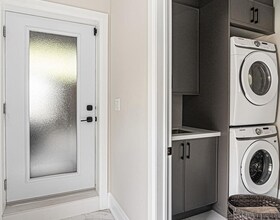40 Photos
Last Updated : 16 Hours ago
87 Fire Route 57 Route
Belmont-Methuen, Havelock-Belmont-Methuen, Peterborough, ON
MLS® X12762870
Residential Freehold (Detached)
$405000.0
- 2 +0 Beds
- 1 Baths
- 700-1100 sq-ft
Live on beautiful Cordova Lake without the high taxes! Enjoy deeded access with a lake view and your own dock. This cottage/home is fully winterized f


