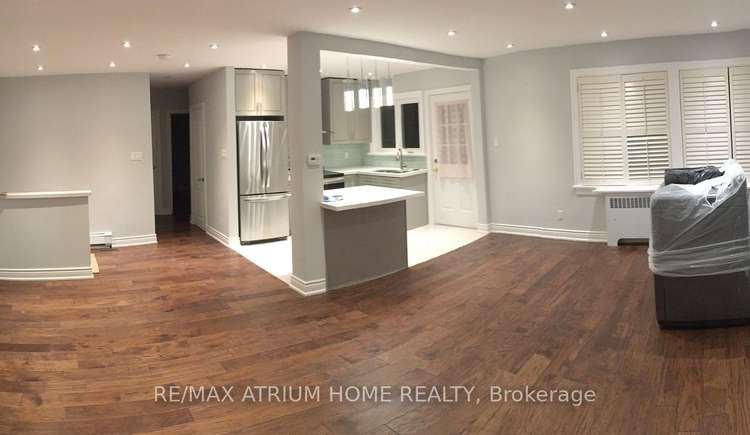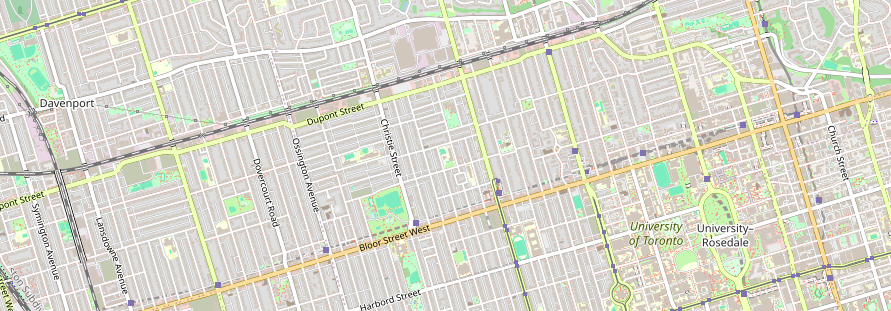2629 Kennedy Rd brings to you its latest residential development at a prime location in Toronto, Ontario.
RE/MAX ATRIUM HOME REALTY presents 2629 Kennedy Rd to the aspiring future-residents. The Property is for Sale and Available, it offers high capital appreciation and available at a price of 1,350,000. 2629 Kennedy Rd is the most luxurious Resedential nestled in Tam O'Shanter-Sullivan, Toronto, Ontario Canada. 2629 Kennedy Rd development is a master-planned residential community located in Canada. These mesmerizing and breath-taking Detached are the ideal fit for those who aspire to live an opulent life in the most sought-after locality. the area is intended to create a safe and welcoming pedestrian experience. The residences of 2629 Kennedy Rd embody modern sophistication combined with the charm of the classic.
The residents at 2629 Kennedy Rd can enjoy exclusive access to an array of top-notch area size sqft. Wait there’s more! 2629 Kennedy Rd also offers impressive exterior and interior features and finishes to offer you a lavishing lifestyle. It also covers 2+1 beds, 2 baths.
Square Yards is offering Cashback amount of $6,750 on Booking the inventory, the project is live since 24 Days, there is 3.6299999999999955% Drop in Price since 2024-02-01. Toronto Real Estate offers mls multiple listing service from the real estate board of Toronto. Square Yards offers quality services provided by trusted real estate agent and professionals who support in buying home or renting a property.
Read More















































