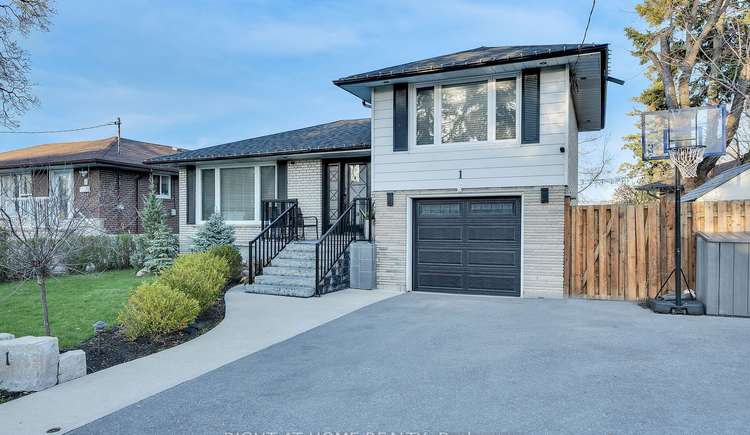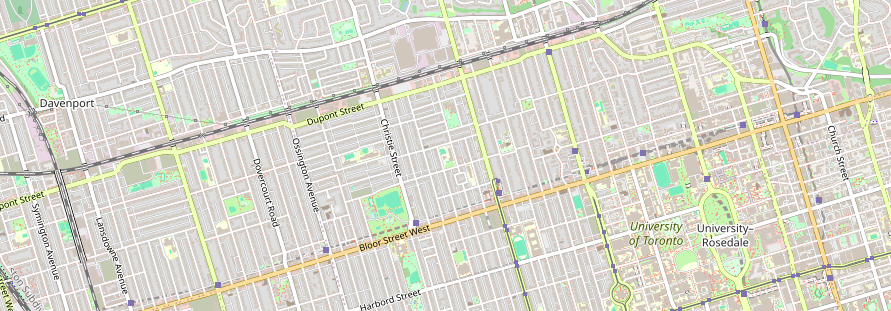Stunning home is nestled within the popular Tam O'Shanter community & features tons of living space. A family oriented neighborhood close to shopping, grocery, 401, and both primary and secondary schools. A balanced blend of luxury, comfort & functionality featuring large windows giving an abundance of natural light, gleaming hardwood floors throughout. Updated kitchen w/quartz counters, and built-in appliances. Double garden doors lead to inground pool, sitting area and pool house. On the other side, a very large newly built deck with built-in storage, Gazebo, and BBQ area, plus large storage shed. Generous sized family room w/electric fireplace is perfect for entertaining & creating lasting memories. The main floor features 3 well appointed bedrooms and 4 piece bath with heated floors. The finished lower level is a versatile space offering a large separate family/games room, walk-out to pool and to deck, and barn wood accent wall. Open House Sunday April 21, 1-5pm











































