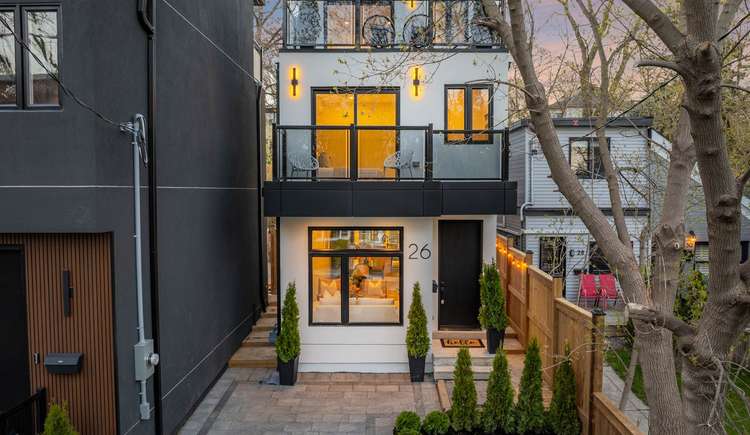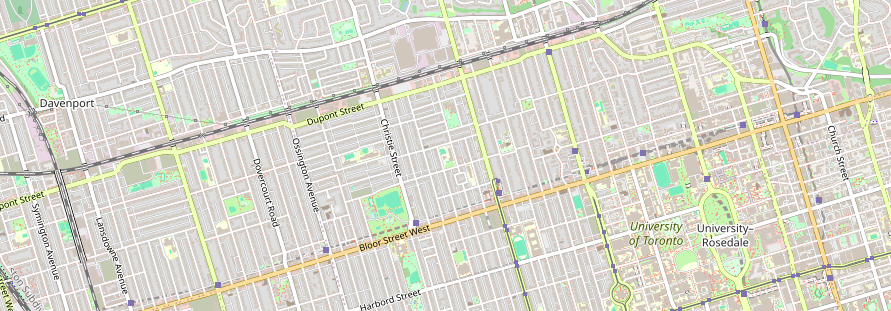Welcome To 26 Harriet St! Your Dream Sanctuary Wrapped In A Stunning Modern Detached 3-Storey Home & Nestled In The Highly Desirable Leslieville! This Meticulously Designed Residence Offers An Exceptional Blend Of Luxury And Functionality. As You Step Into The Main Floor, You Are Greeted By A Spacious Living Room Featuring Soaring Ceilings, A Massive Window Allowing For An Abundance Of Natural Light To Flow Throughout & A Charming Fireplace! The Gorgeous Engineered Hardwood Flooring Carry Throughout the House as Do The In-Ceiling Speakers To Set The Mood! The Open Concept Dining Is Perfect For Large Gatherings and The Gourmet Kitchen Is A Chef's Dream! Boasting Sleek Quartz Counters And Backsplash, Built-In Panelled Fridge, Gas Range With Convenient Pot Filler, Ample Cabinet Space And A Waterfall Center Island With Seating For 4! The Cozy Family Room Overlooking the Back Yard Oasis Welcomes With A Stylish Feature Wall With Floating Shelves & Built-In Cabinetry! The Massive Floor To Ceiling Double Sliding Doors Seamlessly Blur The Distinction Between Inside And Outside In A Truly Captivating Way. The Massive Deck Is Perfect for Entertaining With Space For Outdoor Dining & Lounging! The Gorgeous Tiered Landscaping Includes Privacy Fencing, Lush Evergreens & Ambient Lighting! Oak Stairs & Glass Railings Lead You To The Second & Third Floors, Dedicated To Relaxation And Privacy! The Primary Bedroom Is A True Retreat With A Private Balcony Overlooking The Gorgeous Backyard, Custom Built-In Closets & Complete With A Lavish 7-Piece Ensuite Bathroom Featuring Double Vanity, Soaker Tub & Glass Shower! The Three Additional Generous Sized Bedrooms Each Feature Double Closets & Their Own Private Balconies With Glass Railings, Offering Serene Spaces To Unwind And Take In The Neighborhood Views!














































