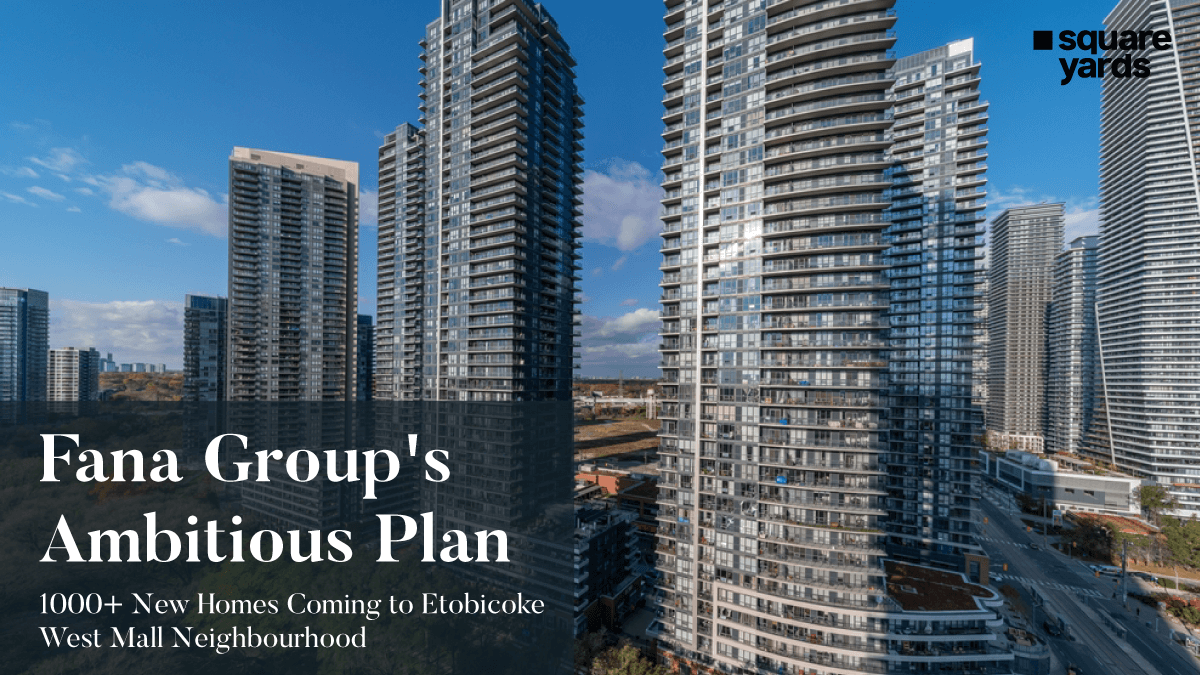York Region Subsidized Housing For Tenant Rights and Improvements
Imagine a place where dreams take root and aspirations flourish, where the warmth of a secure and comfortable dwelling embraces

Maximum 4 project can be compared at one go.

The construction design guidelines in York help prepare tender packages for the York region by designers (transport consultants and planners). Tender documents created in accordance with these instructions will:
The area of highway engineering, known as the geometric design of roads, is focused on placing the actual components of the route in accordance with standards and limitations. The fundamental goals of geometric design are to maximize effectiveness and safety while minimizing expenditures and environmental harm.
Quality roadway standards directly affect the performance of vehicles and the comfort of drivers, and roads themselves are a prime benefactor to the growth and development of the economy. The design of highways, streets, and roads and the maintenance of these projects are extremely important for vehicle safety and operability.
Therefore, before constructing a road in York a construction party must go through all the manuals related to road designs which include -
Moreover, you must also look at bid form templates and specifications for electrical items, general contracts, roadworks and much more. Make sure not to miss on utility coordination guide and development charge credits.
Throughout the environmental assessment, preliminary design, detailed design, construction, commissioning, and close-out phases of capital environmental projects, the Consultant Requirements Manual contains information to help project teams deliver those projects successfully.
The Environmental Services Capital Planning and Delivery Branch will include project delivery requirements in all requests for proposals it issues, and consultants will be required to meet these standards in accordance with the Consultant Requirements Manual.
A suggested method for specifying procedures and design specifications is to use a design guideline.
The performance and qualities of the materials to be utilised and the methodology and calibre of the work installations are determined by specifications, which are written descriptions of the materials, services, and construction procedures.
Standard detail engineering drawings that go with requirements show the work to be done graphically. They show the shape, size, position, material measurement, and the relationship between architectural elements.
The requirements for Consultants and System Integrators to successfully provide PCS engineering, programming, and integration services for capital environmental projects are outlined in the PCS Requirements Manual.
The Consultant Requirements Manual, PCS Requirements Manual, design principles, specifications, standard drawings, and any related forms and templates are all accessible for download via FTP.
Username: STANDARD
Password: STANDARDS
Building resilient, livable, and healthy communities that can successfully accommodate growth, an ageing population, a diversifying mix of uses, and safe transportation options for all users is crucial to fostering a stronger "sense of place."
A cross-disciplinary approach to street design that integrates boulevard and roadway design while considering the area's particular characteristics, land uses, and lifetime costs is required by evolving best practices.
York Region created the Designing Great Streets (DGS) principles to modernise its road design process, better integrate road design and the surrounding land use context, and address the issues associated with the region's rapid population growth. DGS's decision-making process changes the emphasis away from planning for vehicle traffic and towards planning for streets that offer more mobility to all users and stronger community integration.
The context-sensitive method used by DGS will aid in better project outcomes by encouraging the following:
The following six road types are included in the DGS guidelines and represent the Region's ambitions for the Regional road network:
All design teams must follow the DGS criteria to generate resilient road design solutions that fit the unique, current settings and anticipated future land uses. These standards are aligned with the direction and principles indicated in York Region's Transportation Master Plan.
The York Region Pedestrian and Cycling Planning and Construction Design Guidelines in York provide a clear and user-friendly manual for planning and designing facilities for active transportation (i.e., cycling, walking, and rolling). The Designing Great Streets context-sensitive design manual and the Transportation Master Plan's policy directives are directly supported by these guidelines.
There are particular difficulties in creating top-notch infrastructure for cyclists and pedestrians in York Region, such as the following:
These recommendations are a toolkit for pavement markings and wayfinding signage that walking and cycling professionals in York Region's cities, towns, and hamlets can use as a guide. The rules offer alternatives for supportive pavement markings, trailhead signage, and a coordinated navigational signage system for cyclists and pedestrians.
These documents are available upon request in accessible forms. These materials can be viewed using Internet Explorer without having to download anything. Download the file to your device if you're using another browser to make the accessibility features available.
With the help of these principles, the proposed public roadways, private accesses, and entrances to regional roads are meant to be placed in practical locations and with functional designs. Any development request for vehicular access to regional roads must follow the rules. These rules primarily protect the Region's transport network investment and guarantee safety. Additionally, they contribute to the reduction of collisions, the preservation of community identity, and the advancement of economic development objectives.
These rules are meant to help both designers—transportation planners and consultants—and municipal staff—both regional and local—understand and adhere to the standards and regulations of the Region.
York Region created the Street Tree and Horticultural Design Guidelines, the Street Tree and Forest Preservation Guidelines, and related resources to consistently incorporate soft scape elements and supporting infrastructure into road design and maintain existing green infrastructure in the Regional road allowance.
The resources offer a comprehensive variety of design standards and best practices for maintaining existing trees and incorporating new trees and other plant materials within the Regional road allowance. These documents made it easier for designers (consultants and planners in transport and development) and municipal officials (regional and local) to comprehend and adhere to the Region's requirements.
With supportive policies, programmes, and resources, stakeholders can use these recommendations to develop a community that promotes active transportation to school (walking and bicycling). This book is also meant to assist a wide range of stakeholders in forging partnerships and advancing ideas that would otherwise be impractical due to financing or resource constraints by helping them establish common ground and define a common language.
The methods described in this manual can be used in elementary and secondary schools, both old and new, as well as in urban, suburban, and rural settings.
The number of students who walk or bike to school has significantly decreased during the past 20 years. Meanwhile, childhood obesity and inactivity have emerged as major public health concerns. Promoting active transport to school is a good strategy to get kids moving more, support healthy lifestyle choices, and reduce dependency on single-occupant vehicles.
You May Also Read:
Imagine a place where dreams take root and aspirations flourish, where the warmth of a secure and comfortable dwelling embraces

If you've recently applied for subsidised housing in York, you're in the right spot. This page is your go-to resource

Municipal permits for utility installation refers to the formal approval and authorisation granted by a local government or municipality for

Subsidised Housing in York, Canada, is a vital resource for individuals and families grappling with financial hardships, ensuring affordable housing

Are you looking for a reasonably priced house relative to your income? If yes, then you have reached the right

The extent of York housing challenges has been increasing for many reasons. An extremely limited supply of rental housing in
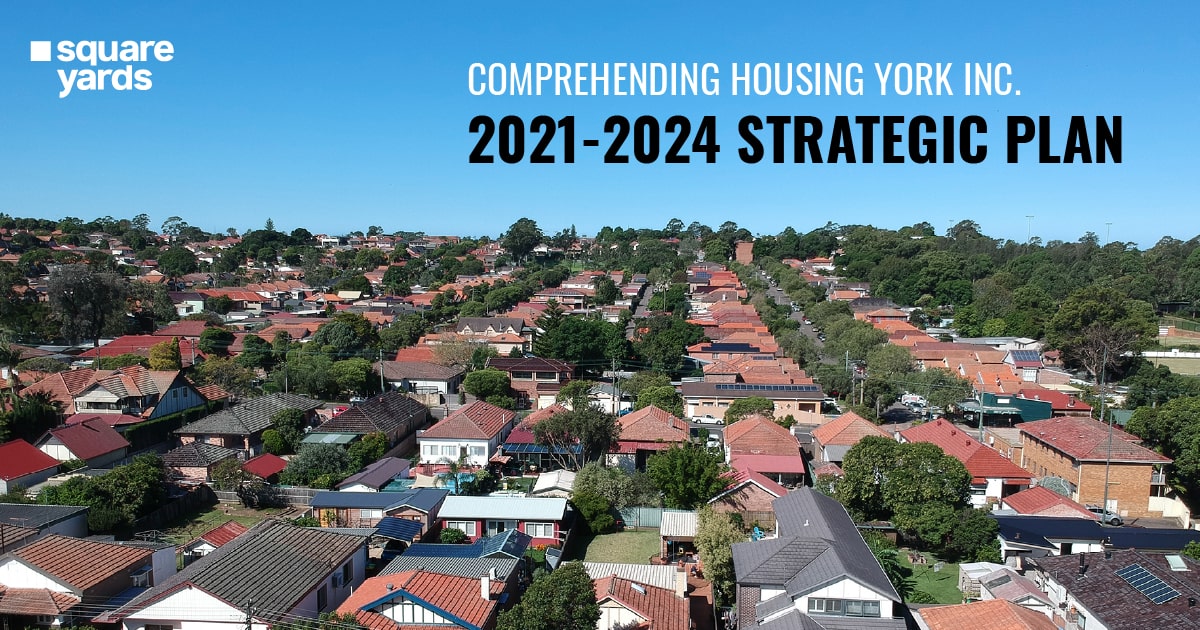
Tenant Housing York refers to the residential rental market, which allows accommodation choices for families and individuals across the country.

York is a bustling city in Canada where development in York planning takes centre stage! Known for its vibrant culture,
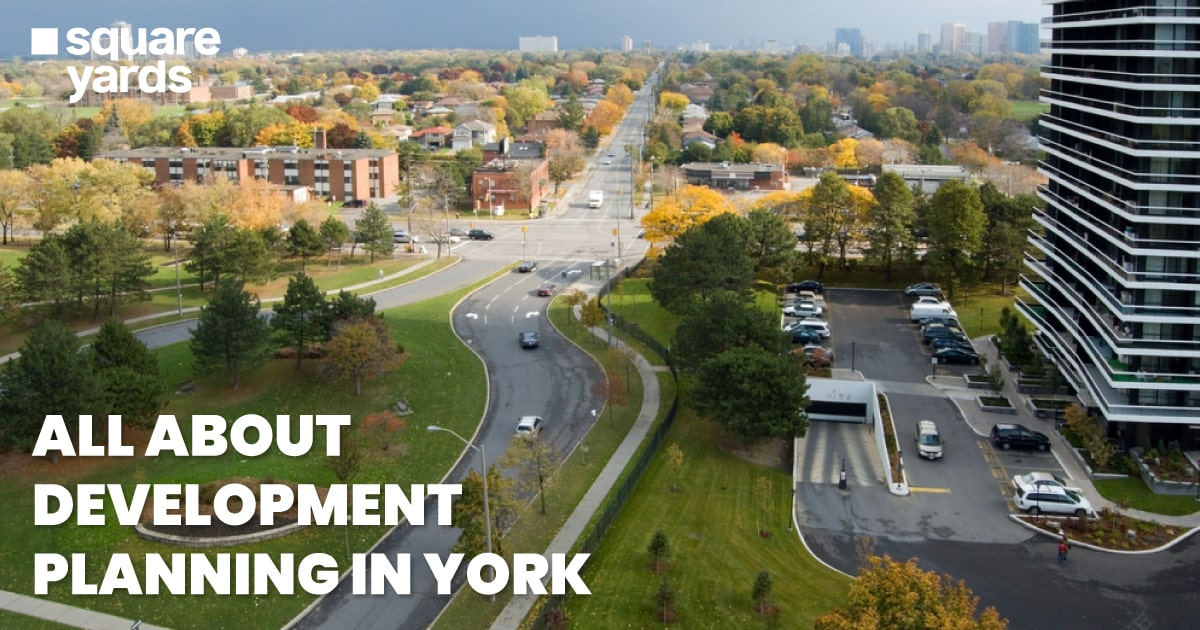
Picture walking through an ornate gateway and strolling along a circular driveway leading to a remarkable design home. At first glance, 1370 Oak Lane in…
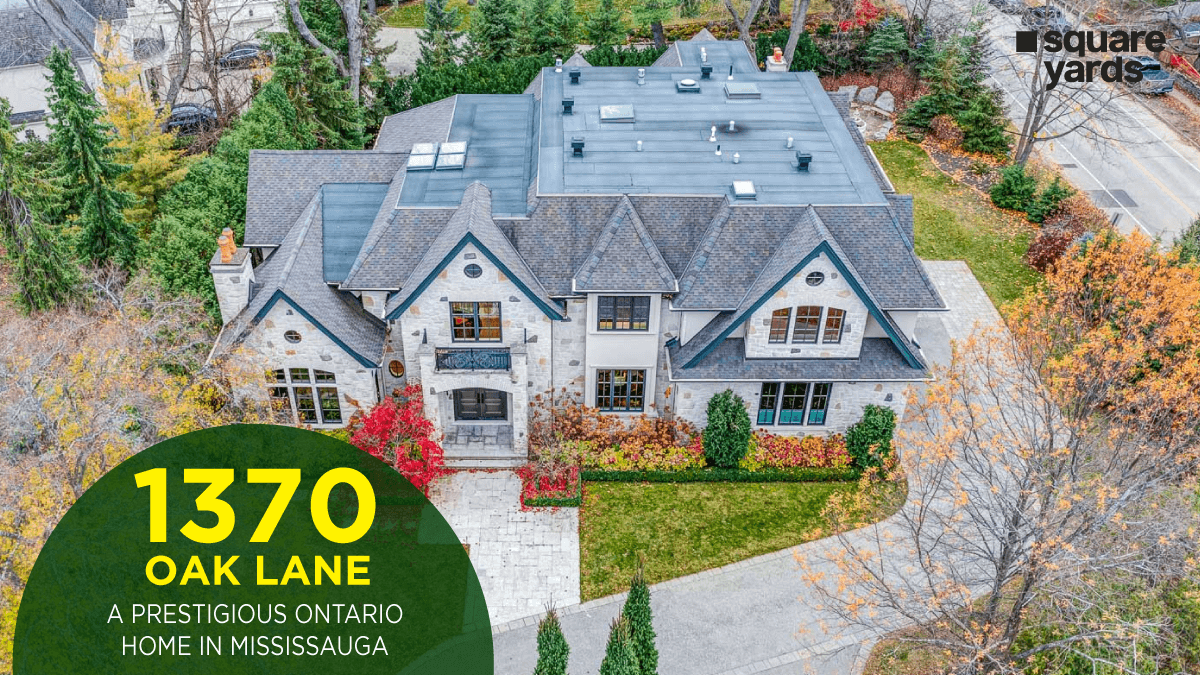
Buying a new home while selling your current one can be challenging, especially when closing dates do not match. Bridge Financing guide helps homebuyers manage…

Losing a job can be a distressing experience, particularly when managing housing costs. Whether you have a mortgage or pay rent, housing expenses often comprise…

Metro Vancouver is considering extending the Development Cost Charges (DCC) in-stream protection period. This proposal aims to secure funding from the Canada Housing Infrastructure Fund…

Once a playground for the global elite, the Toronto real estate market faces an unexpected slowdown. What was once a hotbed for high-net-worth individuals eagerly…

Miami homes have been recognised as a prime destination for real estate investment, attracting both domestic and international investors with strong rental incomes and luxury…

Have you seen a run-down house transformed into a beautiful home and sold for a profit? If the answer is yes, you have witnessed house…

For years, Toronto condo market has been a playground for investors, fueling pre-construction sales, driving prices up, and shaping the city’s skyline. But today, that…
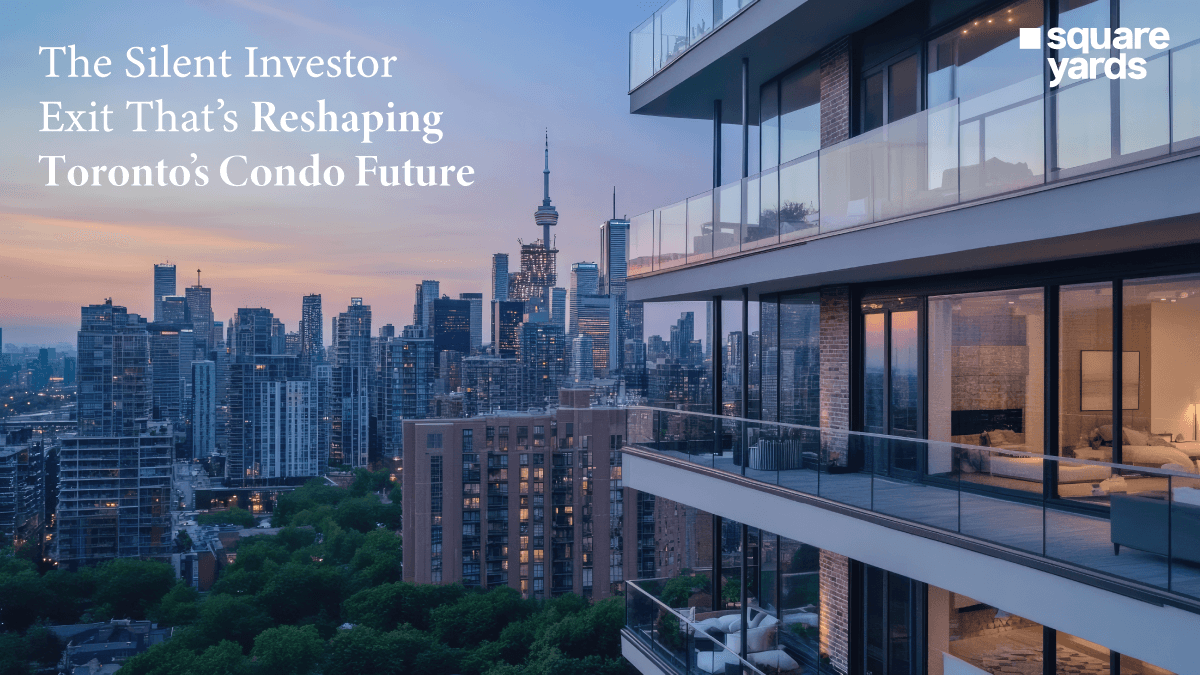
Vancouver is no stranger to innovative housing solutions. Due to its growing population, rising housing costs, and limited land availability, the city continuously seeks to…

Moving into a new home is exciting but comes with unexpected costs. While most people plan for rent, other fees like application charges, security deposits,…

Vancouver, a city of glittering towers and growing tent cities faces a paradox. A new luxury development once promised inclusivity but now leaves social housing…

Ontario is facing an unparalleled housing crisis, yet an overlooked paradox exists: over 5 million bedrooms sit empty across the province. This figure equates to…

The sharing economy has revolutionised how we travel and live, and Airbnb Home in Canada has become a dominant force in this transformation. According to…

Choosing between a starter home vs forever home in Canada is a crucial decision for any homebuyer. A starter home is a smaller, more affordable…

The Fana Group of Companies has recently proposed a four tower condo in Etobicoke West Mall neighbourhood, providing 1000 residential units. Originally submitted in December…
