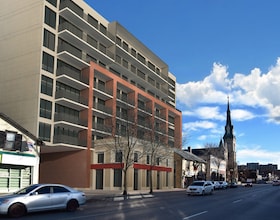
10217 Yonge Street Condos
10217 Yonge Street, Richmond Hill
- 1 Building
- 81 Units
- Condos

Welcome to 10217 Yonge Street Condos, a stunning pre-construction residential and commercial project located in the vibrant Crosby neighborhood of York. This exceptional development features one building with a total of 81 modern condo units designed by the renowned Architecture Unfolded. With a focus on luxurious living and convenience, this project is set to redefine urban living in the area.
Residents of 10217 Yonge Street Condos will enjoy easy access to top-notch amenities, including several hospitals like Mackenzie Richmond Hill, Shouldice Hernia Centre, and Cortellucci Vaughan. Families will appreciate the proximity to quality educational institutions, including Canadian Top Academy, Rws World School, and Alpha Star High School. This prime location makes it an ideal choice for those seeking both comfort and accessibility in their new home.































