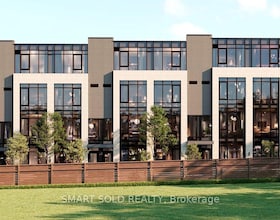Residential Condo & Other (Common Element Condo)
- 2 Beds
- 2 Baths
- 700-799 sq-ft

Maximum 4 project can be compared at one go.
Uncover the perfect place to call home in Oakwood Village, Toronto with Square Yards Canada. Refine your search by filtering properties based on age, price trends, and other criteria to find your best pick. Choose from a wide range of properties across Oakwood Village, Toronto real estate, offering various square footage options for all needs. Explore a detailed brochure of all houses for sale in Oakwood Village, and pick from a range of popular amenities like swimming pools, parking facilities, gyms and more. With over 14 properties on offer, find various residential and commercial properties across Oakwood Village, Toronto. Navigate through MLS listings to know the top pick across Oakwood Village, Toronto.
Find your perfect property match in Oakwood Village! From charming commercials to expansive lands, we boast a wide variety of properties for Sale to suit every taste and budget. Whether you're a first-time buyer or a seasoned investor, Oakwood Village offers an exciting selection of properties priced between $59K and $24 Million. Start your real estate journey in Oakwood Village today!
| Property Type | Min Price | Max Price | Avg Listing Price | Property Count |
|---|---|---|---|---|
| Commercial | $59K | $1 Million | $969K | 28 |
| Land | $24 Million | $24 Million | $24 Million | 1 |
Find your dream home in Oakwood Village with a vast selection of bedroom options for Sale. Tailored to all desires, the market offers cozy 1-bedroom units all the way to expansive 5+ bedroom residences. Explore a spectrum of living spaces, including 1-bedroom, 2-bedroom, 3-bedroom, and more. With prices ranging from a budget-friendly $499K to a luxurious $499K, discover the ideal match for your needs and financial aspirations.
| Unit Type | Min Price | Max Price | Avg Listing Price | Property Count |
|---|---|---|---|---|
| 1-bedroom | $499K | $499K | $499K | 1 |
Residential Condo & Other (Common Element Condo)
Residential Condo & Other (Condo Apartment)
Residential Freehold (Detached)
Residential Freehold (Triplex)


Residential Freehold (Detached)
Residential Freehold (Semi-Detached )
Residential Condo & Other (Condo Apartment)
Residential Freehold (Detached)



Residential Freehold (Vacant Land)
Residential Condo & Other (Condo Apartment)
Residential Freehold (Semi-Detached )
Residential Freehold (Semi-Detached )
Residential Freehold (Detached)
Residential Condo & Other (Condo Apartment)

Maximum 4 project can be compared at one go.


