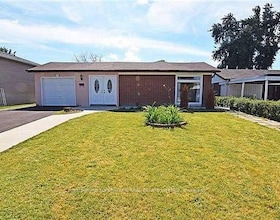Residential Freehold (Detached)
- 4 Beds
- 3 Baths
- 1500-2000 sq-ft

Maximum 4 project can be compared at one go.
Find an exciting variety of Central Park rental listings on Square Yards Canada. We understand the diverse needs and offer the best options in the Central Park and neighbourhood. Our platform offers an array of homes for rent, catering to diverse needs. Whether you're seeking houses for rent in Central Park, Brampton, detached homes, or townhouses, our detailed listings and filters make your search easy. Customise your hunt based on price, number of bedrooms, bathrooms, size, and amenities. For example, you can choose from 1 - 7+ bedroom and bathroom options by using the filter according to your needs. With up-to-date rental MLS options, finding your ideal homes for rent in Central Park, Brampton is effortless. Start your journey today to find the perfect place to call home!
Find your perfect property match in Central Park! From charming Single Family Homess to expansive detacheds, we boast a wide variety of properties for Lease to suit every taste and budget. Whether you're a first-time buyer or a seasoned investor, Central Park offers an exciting selection of properties priced between $3K and $3K. Start your real estate journey in Central Park today!
| Property Type | Min Rent | Max Rent | Avg Listed Rent | Property Count |
|---|---|---|---|---|
| Single Family Homes | $3K | $3K | $3K | 6 |
| Detached | $3K | $3K | $3K | 6 |
Dive into the diverse bedroom offerings in Central Park's real estate market. From intimate 1-bedroom escapes to grand estates boasting 5+ bedrooms, the possibilities are endless. Discover a variety of properties, including 1-bedroom, 2-bedroom, 3-bedroom, and beyond. Whether you're a budget-conscious buyer or seeking ultimate luxury, the price range stretching from $3K to $3K ensures a perfect fit for your financial goals.
| Unit Type | Min Rent | Max Rent | Avg Listed Rent | Property Count |
|---|---|---|---|---|
| 3-bedroom | $3K | $3K | $3K | 1 |
Residential Freehold (Detached)
Residential Condo & Other (Condo Apartment)

Residential Freehold (Detached)
Residential Freehold (Detached)
Residential Freehold (Semi-Detached )

Maximum 4 project can be compared at one go.
