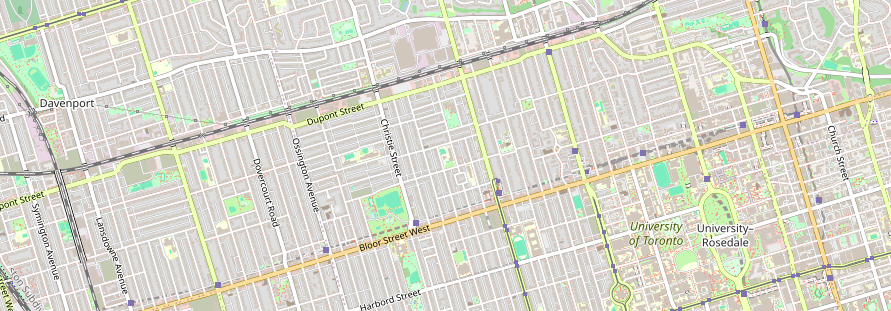Welcome to one of Applewood's Premier and highly sought after Townhouse Complexes! Nestled conveniently near three major highways, this gem is a heartbeat away from the vibrant pulse of cafes, shops, restaurants, the GO Train, and the renowned Square One. Picture yourself stepping into a serene oasis, enveloped by mature woodlands and exquisite landscaping that whisper tranquility amidst the city's hustle and bustle. Here, every day feels like a vacation with an inviting outdoor pool beckoning on scorching summer afternoons, a spacious party room boasting a full kitchen for hosting unforgettable gatherings, and a kids' playground where laughter dances on the breeze.Prepare to be dazzled by this meticulously updated, impeccably maintained abode. Boasting over 1800 sq/ft of sheer opulence, this haven of refinement delights with carpet-free living, opulent quartz counters, and gleaming, state-of-the-art appliances. Ascend into the heavens of comfort with a soaring 18ft Sun Filled Family Room, a celestial retreat that spills onto a sprawling patio embraced by ancient trees, offering a breathtaking panorama of the pool and park below.Discover endless possibilities in the fully finished basement, retreat to spacious bedrooms cocooned in luxury, and relish the convenience of being mere steps away from one of Mississauga's crown jewels: the Burnhamthorpe Community Centre. A mecca of recreation and rejuvenation, this recently renovated marvel boasts outdoor/indoor rinks, luxurious pools, a fully equipped gym, splash pads, Pickleball Courts, and a mesmerizing trail system.This isn't just a home; it's a lifestylea symphony of elegance, convenience, and boundless leisure. Welcome to your slice of paradise in the heart of Mississauga!



















































