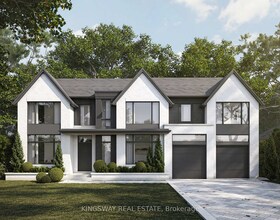Residential Freehold (Detached)
- 6 +2 Beds
- 6 Baths
- 3500-5000 sq-ft

Maximum 4 project can be compared at one go.
Uncover the perfect place to call home in Mineola, Mississauga with Square Yards Canada. Refine your search by filtering properties based on age, price trends, and other criteria to find your best pick. Choose from a wide range of properties across Mineola, Mississauga real estate, offering various square footage options for all needs. Explore a detailed brochure of all houses for sale in Mineola, and pick from a range of popular amenities like swimming pools, parking facilities, gyms and more. With over 22 properties on offer, find various residential and commercial properties across Mineola, Mississauga. Navigate through MLS listings to know the top pick across Mineola, Mississauga.
Discover your dream property in Mineola. We offer a comprehensive selection of properties for Sale, catering to various desires and needs. Choose from office, land, or explore other exciting options. Each property type promises a unique living or investment experience. Whether you're searching for an affordable starter home or a luxurious estate, with a price range of $189K to $14 Million, Mineola's real estate market has the ideal match for you.
| Property Type | Min Price | Max Price | Avg Listing Price | Property Count |
|---|---|---|---|---|
| Office | $189K | $14 Million | $5 Million | 3 |
| Land | $7 Million | $7 Million | $7 Million | 1 |
Find your dream home in Mineola with a vast selection of bedroom options for Sale. Tailored to all desires, the market offers cozy 1-bedroom units all the way to expansive 5+ bedroom residences. Explore a spectrum of living spaces, including 1-bedroom, 2-bedroom, 3-bedroom, and more. With prices ranging from a budget-friendly $2 Million to a luxurious $2 Million, discover the ideal match for your needs and financial aspirations.
| Unit Type | Min Price | Max Price | Avg Listing Price | Property Count |
|---|---|---|---|---|
| 3-bedroom | $2 Million | $2 Million | $2 Million | 23 |
| 4-bedroom | $2 Million | $2 Million | $2 Million | 29 |
Residential Freehold (Detached)
Residential Freehold (Detached)
Residential Freehold (Detached)
Residential Freehold (Detached)


Residential Freehold (Detached)
Residential Freehold (Vacant Land)
Residential Freehold (Detached)
Residential Freehold (Detached)
Residential Freehold (Vacant Land)

Residential Freehold (Detached)
Residential Freehold (Detached)
Residential Freehold (Detached)
Residential Freehold (Detached)
Residential Freehold (Detached)
Residential Freehold (Detached)
Residential Freehold (Detached)
Residential Freehold (Detached)
Residential Freehold (Vacant Land)
Residential Freehold (Detached)
Residential Freehold (Detached)
Residential Freehold (Detached)
Residential Freehold (Detached)

Maximum 4 project can be compared at one go.

