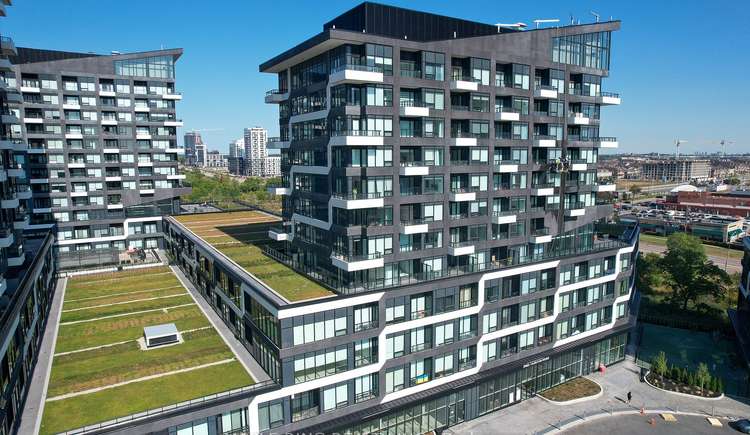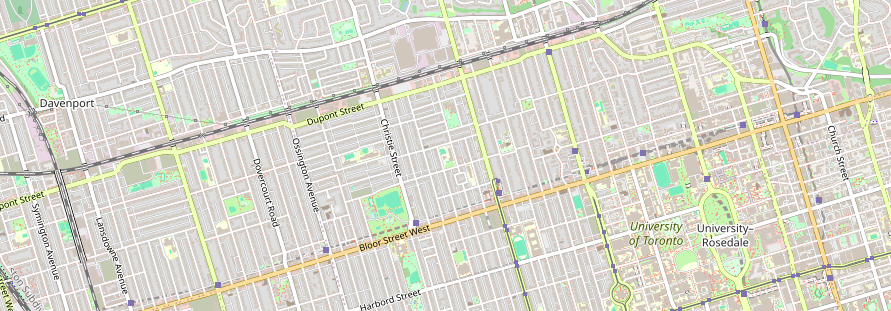2485 Taunton Rd is a master-planned and strategically located project, nestled at Halton in Ontario, offering good connectivity to major facilities and social infrastructure alike. Check the StatusPrice Change, Available of this W7250600 online and also the offer 925,999 before proceeding. Residents at 2485 Taunton Rd can expect beds : 2+ + Bath Count 3 along with enjoying widespread 1000-1199 sqft. The possession date of the project is actual date and there are a large variety of Uptown Core amenities and facilities available for residents. The property has 0.00 year details clearly enumerated for you to consider while purchasing the same.
The 2485 Taunton Rd offers healthy and quality living for residents in Halton while offering a sophisticated and opulent lifestyle in Canada. Residents can expect an elevated standard of living with proximity to all necessary facilities and infrastructure for better lifestyles. This W7250600 is modestly priced at 925,999, while being a value for money offering, considering the design, construction quality, amenities and locational aspects.
Residents can expect 2+ beds, 3 beds count while the spacious 1000-1199 sqft ensures that you have ample scope of accommodating your needs with aplomb. Expect impeccable finishes at this project along with excellent construction quality. If you are seeking Condomium Uptown Core in , you will find the design and layout of the 2485 Taunton Rd truly attractive to say the least. The best materials have been used for ensuring superior user experiences by all means.
The 2485 Taunton Rd offers a safe, secure and relaxed ambiance where you will not have to worry about the wellbeing of yourself and your loved ones. A charming and classy Uptown Core offers multifarious advantages for residents including easy accessibility to all necessary facilities for better living. You can check out mortgage facilities offered on this Condomium Uptown Core which enable you to own the best property for your needs without stretching unduly.
Some of the key amenities available at this 2485 Taunton Rd include readily available , ample Y, - fuel system and even Central Air for enhanced comfort and convenience alike. The neighborhood cross street nearby is Dundas & Trafalgar and you will enjoy walking around the beautiful locality here in 2485 Taunton Rd while also availing of easy access to your workplace and other major points of interest/need.
If you are seeking Condomium Uptown Core in Halton, you will find numerous available options listing on site since…days. All you need to do is simply search by L6H 3R8 and Ontario and also the Condomium before filtering out the best projects for that particular region. Easy search provisions help you find the best Listing on site since…days with ease, while helping you work out the best solution tailored to your lifestyle needs, budgetary provisions, desired layouts, amenities and property type. Get all assistance available online for purchasing property at 2485 Taunton Rd while learning more about available mortgage choices and support in completing the deal successfully!
Read More













































