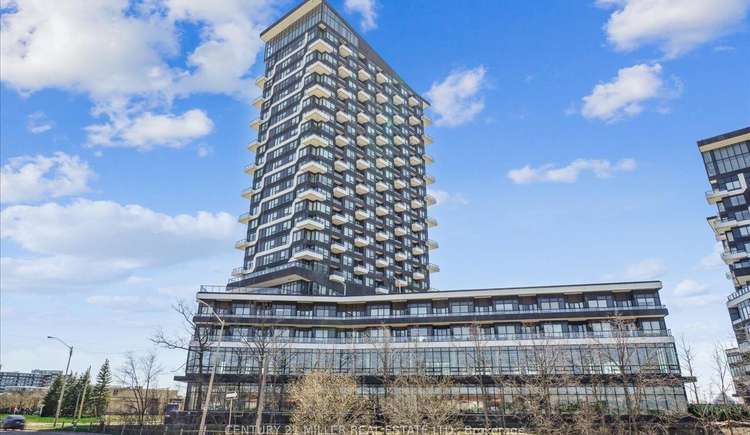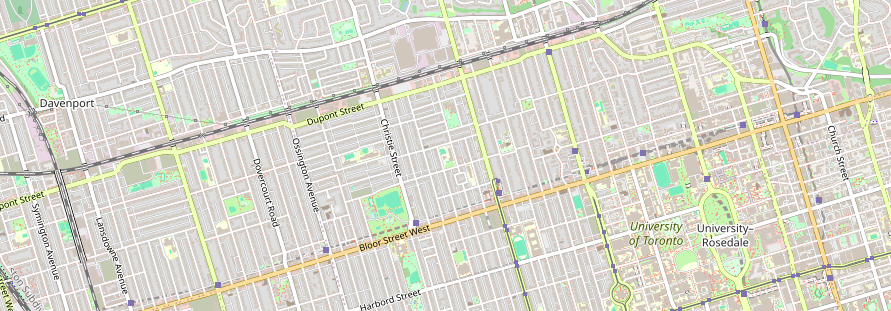Location, Lifestyle, Luxury! This exceptional 1-bedroom plus den condo in Oakville's Uptown Core offers a blend of modern design and convenience situated in the exclusive low-rise ''podium'' section of the building designed by Zeidler Architects with interiors by Tomas Pearce. Loaded with upgrades, this unit boasts 12 ft ceilings, oversized windows, and pot lights throughout, creating a bright and airy ambiance. The laminate flooring adds a modern touch, while the large den offers versatility as an office or 2nd bedroom. The combined living and dining area seamlessly flows to your private 136 sq ft terrace, featuring interlocking stone and see-through glass railings, offering serene views of Morrison Creek's tree canopy. The modern kitchen is equipped with an Upgraded European Appliance Package, including a built-in European dishwasher (Blomberg), ceramic glass cooktop (Fulgor), European stove (Fulgor), microwave, refrigerator (Blomberg), and stacked washer & dryer (Blomberg). Other upgrades include synthetic stone countertops, subway tile backsplash, and under-counter LED lighting. The primary bedroom features a large closet, oversized windows and high ceilings, providing comfort and style. The upgraded 4-piece bath adds convenience and luxury. A dedicated storage room adjacent to the suite with a high ceiling offers additional space.Building amenities include 24-hour concierge & security services, gym & yoga room, outdoor pool, party room, outdoor sundeck & BBQ terrace, Wi-Fi Lounge in the lobby area, and bike rooms. With a walk score of 82 and a bike score of 70, you'll find Walmart, LCBO, Loblaws, restaurants, and trails within a 5-minute walk. The Oakville Transit hub outside the building provides easy access to the GO Station, Oakville Place, Sheridan College, Hospital, UofT Mississauga, and beyond. Quick commutes are possible via Hwys 403, 407 & QEW. Don't miss this amazing 1+1 floor plan, see multi-media for more details!




















































