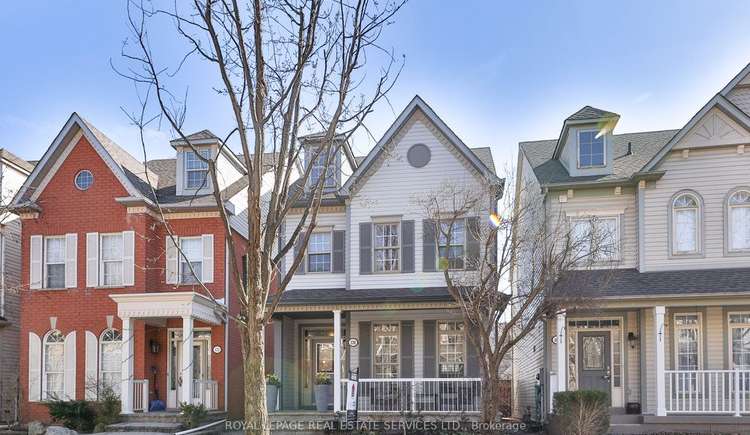Stylishly & meticulously upgraded turn-key 3 bed, 2.5 bath detached home on tree lined street in Oakvilles master planned Uptown Core! The location perfectly combines the benefits of a quiet neighbourhood & the amenities of an urban setting. Benefit from nearby greenspace & extensive trail networks (including Nippigon Trail & the Crosstown Trail). Timeless curb appeal welcomes you with hardscaped walkway, front steps & charming front porch. Front foyer leads you to living room with coffered ceiling, California shutters, pot lighting and rigid luxury vinyl flooring. Renovated kitchen features large centre island with bar seating, stainless steel appliances, marble countertops, built-in shelves, wine rack & walkout to backyard. Kitchen-adjacent dining room with space for large gatherings boasts a gas fireplace. Upgraded main floor powder room. Primary bedroom includes oversized side-by-side double closets with organizers & ensuite. Renovated primary ensuite with glass enclosed walk-in shower, large stone counter vanity, and finished with modern light fixture, mirror & tiles. Spacious 2nd & 3rd bedrooms. Renovated main bath with large stone counter vanity, additional wall storage & modern finishes. Freshly painted and updated flooring, light fixtures & door hardware throughout. Low maintenance backyard is complete with high quality hardscaping, landscaping, stone accent exterior siding & manicured gardens. Detached laneway double garage. Set in the amenity-rich, pedestrian friendly, Uptown Core. Enjoy a quiet, treed setting, while still benefiting from quick access to stores, restaurants, schools, public transit and highways. Recent update list, feature sheet & floorplans available upon request.















































