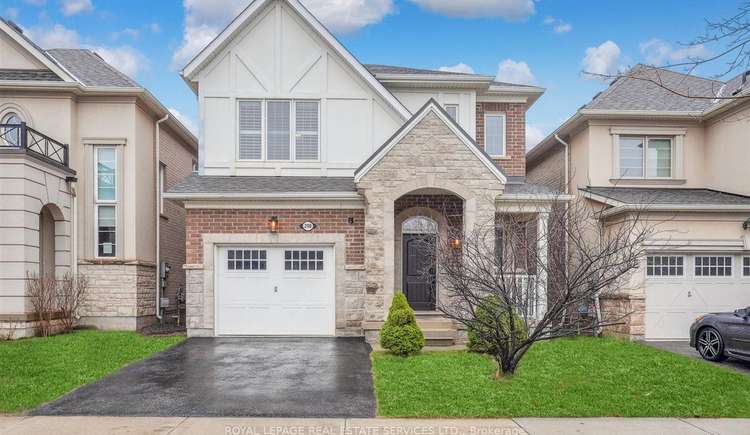All the I wants! Enjoy this detached home with approx. 2000 sq ft + finished basement in one of Oakville's newest neighbourhoods. 3 bedrooms and 3.5 bathroom with spectacular features including 9 smooth ceilings on main & upper level, beautiful 5 hardwoods, upgraded light fixtures, extensive use of potlights, California shutters & California closets. A dream home! Charming curb appeal with stone & stucco exterior. Covered porch welcomes you home. Inside enjoy stunning 2 storey entryway with porcelain tile, grand wood staircase with iron pickets, double door closet. So easy to come home to! Open concept Great room, Kitchen & Dining room layout is ideal for entertaining! Great room boasts hardwoods, pot lights & gas fireplace with stone feature wall. Maple kitchen with extended cabinets, glass front cabinets, crown moulding, glass mosaic backsplash, upgraded appliances include 5 burner gas stove, wall oven & microwave, pots & pan drawers, walk in pantry, granite counters & breakfast bar. Open to spacious dining area with access to deck & sunny fully fenced backyard. Stunning wood staircase with iron pickets leads you to the second level with hardwoods on upper landing. 9 ceilings & 8 doors. Primary bedroom retreat with broadloom, large walk-in closet & wall to wall California built ins with soft closing drawers. 3 pc ensuite boasts massive glass shower & built ins. Relax & enjoy! Two additional well sized bedrooms with broadloom. 4 pc main bathroom boasts separate sink area, private bathroom & soaker tub. Double linen closet. Upstairs laundry with sink makes this chore a breeze! Finished basement with laminate floors, upgraded windows, LED potlights, built ins & BOSE sound system & projection screen included. Additional space includes office area, 3 pc bathroom & barn door access to storage. Great for entertaining or ideal space for children at play! Join this NEW & sought-after neighbourhood close to award winning schools, trails, 407, transit & NEW hospital!












































