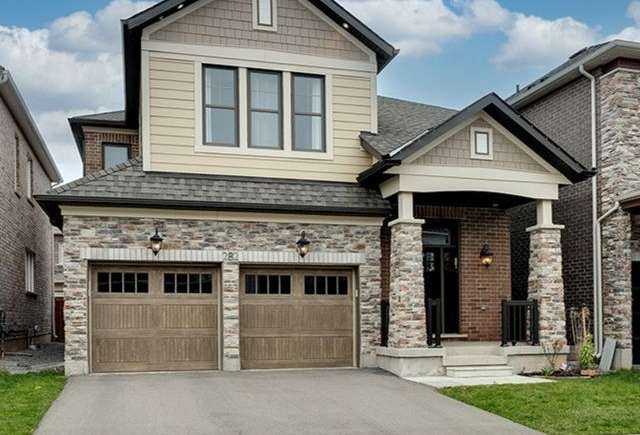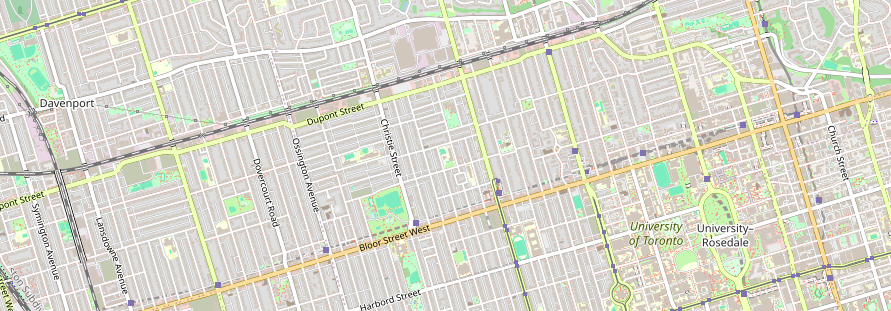Welcome to this stunningly upgraded 2459sqft Alder model home crafted by renowned builder Mattamy Homes. From the charming stone facade and inviting covered porch to the elegant outdoor pot lighting, the curb appeal of this property is simply beautiful.As you step through the majestic front door, you're greeted by vaulted ceilings and an open foyer adorned with double door closets and upgraded hardware throughout. Hardwood floors flow seamlessly throughout this bright & airy home. The open concept living/dining area with cozy gas fireplace, wall sconces and pot lights on dimmers.The bright kitchen showcasing granite countertops, double sink in the kitchen island, stylish glass-fronted cabinets to display your treasures. Other kitchen highlights include upgraded overhead fan, gas line readiness for a stove conversion, undermount lighting, & walk-in pantry.The spacious eat-in kitchen boasts large patio doors that lead to the backyard, complete with a convenient BBQ gas line hookup. The adjacent mudroom offers built-in shelving and a walk-in closet for added convenience.Upstairs, the hardwood stairs and upgraded white pocket doors lead to four well-appointed bedrooms and a generously sized laundry room with laundry tub. The primary bedroom is a serene retreat with coffered ceilings, 2 walk-in closets, and a bright 5-piece ensuite bathroom featuring large soaker tub and double sinks with gorgeous marble countertops. The remaining three spacious bedrooms all feature double door closets, offering ample storage space.The home also features a 4-piece main bathroom with upgraded finishes, while the basement presents a blank canvas with larger windows & rough-in for future bathroom, allowing for endless possibilities.Situated in a well-planned neighborhood, this home is within walking distance to playgrounds, parks, schools, trails, and shopping, with easy access to highways for added convenience. Don't miss out on the opportunity to call this stunning property your new home!












































