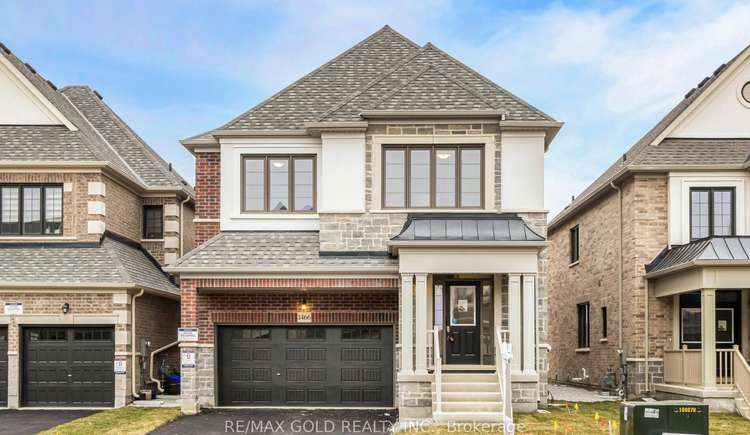Brand New Great Gulf Winn Model - Two Primary Bedrooms, All Bed Connected to Washrooms & Two(2) Stairs To The Basement Versatile Floor Plan!! 4 Bed 3.5 Bath With Side Entrance 2500-3000 Sq Ft Double Car Garage Detached Home On No Side Walk 36 X 89 Lot With Convenience of Parking Upto Six(6) Cars!! Fully Upgraded Exterior To Interior - Basement to Second Floor!! The Exterior Is Adorned With A Captivating Stone And Brick Elevation, Lending An Air Of Sophistication, While The Absence Of A Side Walk Allows For Ample Parking Space, Accommodating Up To Six(6) Cars. Venturing Inside, The Basement Reveals A Host Of Enhancements An Increased Ceiling Height, While The Inclusion Of A Rough-In For A Three-Piece Washroom And An Egress Window Ensure Both Convenience And Safety. A Cold Cellar Room Offers Ample Storage, And The Provision Of Separate Side Entrance Stairs, As Well As Interior Stairs, Presents The Option For Dual Self-Contained Dwelling Units, A Testament To The Thoughtful Design. The Interior Is A Showcase Of Refined Taste And Practicality, Featuring Upgraded Pot Lights For Enhanced Illumination, A Gas Line For The Kitchen Stove, And A Water Line For Refrigerator, Ensuring Seamless Functionality. A Kitchen Island Provides Additional Workspace, Complemented By Pots And Pans Drawers For Efficient Organization. The Upgraded Fireplace Adds A Touch Of Elegance, While The Matching Staircase With Metal Pickets Lends A Modern Aesthetic To The Space. Ascending To The Second Floor, Luxury Abounds With A Skylight Flooding The Area With Natural Light, A Free-Standing Bathtub Exuding Opulence, And A Glass Shower Enclosure Adding A Sleek, Contemporary Flair. Throughout The Home, High-Quality Hardwood And Tiled Floors Create An Atmosphere Of Timeless Sophistication, Complemented By Zebra Blinds Offering Privacy And Light Control. Garage With Provisions For A Central Vacuum System And Electrical Point For An Electric Car Charger An Embodiment Of Both Convenience And Sustainability.













































