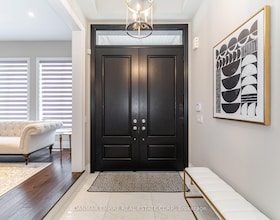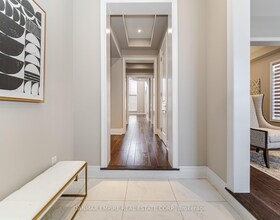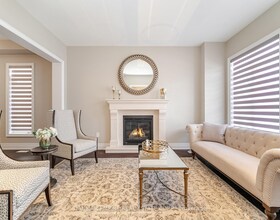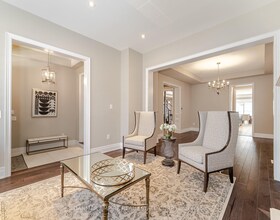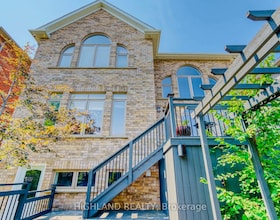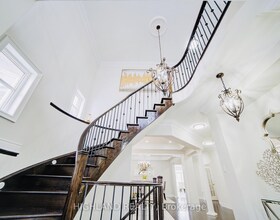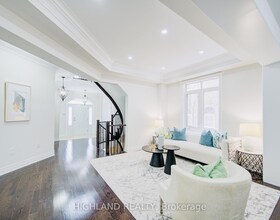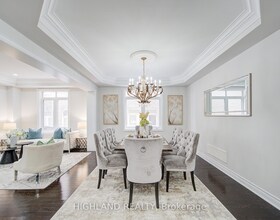48 Photos
Last Updated : 8 Hours ago
102 Prince Charles Drive
Georgetown, Halton Hills, Halton, ON
MLS® W12650388
Residential Freehold (Detached)
$799900.0
- 3 +2 Beds
- 4 Baths
- 700-1100 sq-ft
Charming family home located on sought-after Prince Charles Drive in the heart of Georgetown. This fully renovated detached bungalow features 3 spacio







