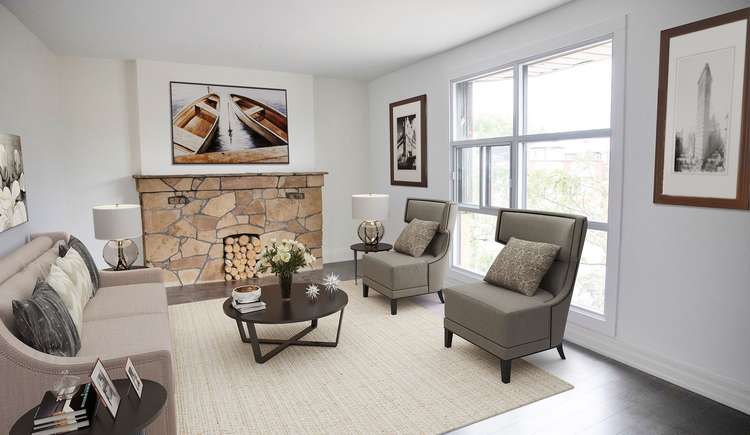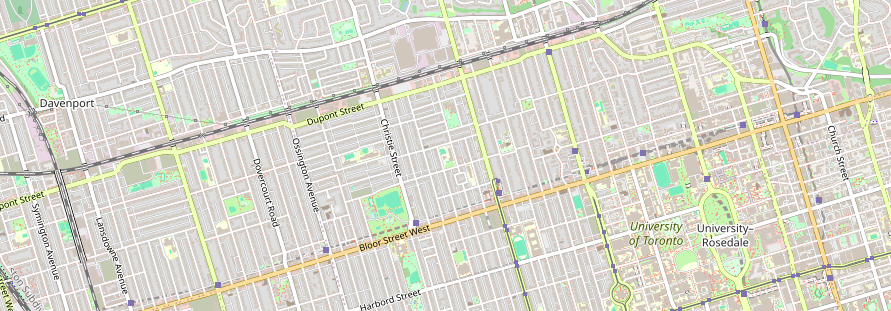1146 Davenport Rd brings to you its latest residential development at a prime location in Toronto, Ontario.
SUTTON GROUP-ASSOCIATES REALTY INC. presents 1146 Davenport Rd to the aspiring future-residents. The Property is for Lease and Available, it offers high capital appreciation and available at a price of 2,600. 1146 Davenport Rd is the most luxurious Resedential nestled in Wychwood, Toronto, Ontario Canada. 1146 Davenport Rd development is a master-planned residential community located in Canada. These mesmerizing and breath-taking Upper Level are the ideal fit for those who aspire to live an opulent life in the most sought-after locality. the area is intended to create a safe and welcoming pedestrian experience. The residences of 1146 Davenport Rd embody modern sophistication combined with the charm of the classic.
The residents at 1146 Davenport Rd can enjoy exclusive access to an array of top-notch area size sqft. Wait there’s more! 1146 Davenport Rd also offers impressive exterior and interior features and finishes to offer you a lavishing lifestyle. It also covers 2+ beds, 1 baths.
the project is live since 12 Days, there is No change in Price . Toronto Real Estate offers mls multiple listing service from the real estate board of Toronto. Square Yards offers quality services provided by trusted real estate agent and professionals who support in buying home or renting a property.
Read More












































