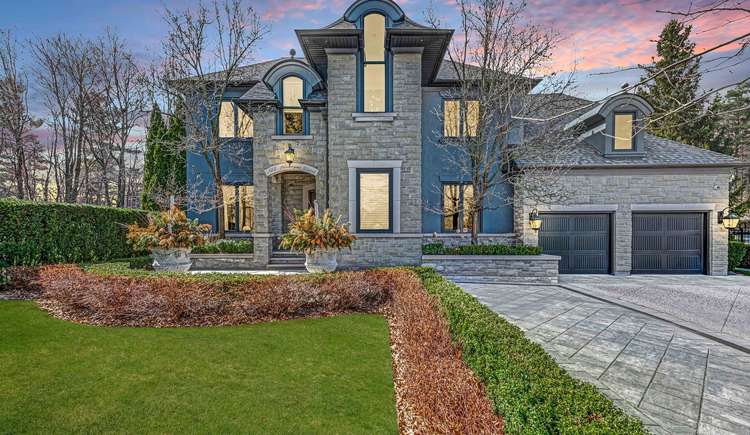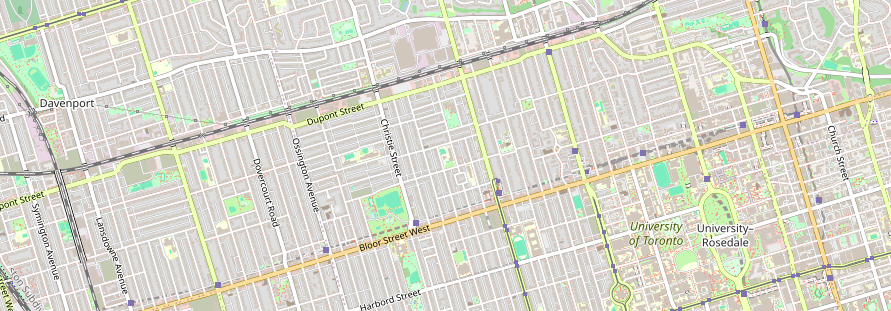Experience Unparalleled Luxury And Sophistication At 544 Gladwyne Court, A Muskoka-Inspired Oasis Nestled In The Prestigious Neighbourhood Of Lorne Park. This Meticulously Renovated 4+1 Bedroom, 6 Bathroom Residence Spans Approximately 6,333 Sqft Of Total Living Space And Sits On A Professionally Landscaped 101 X 156 Ft Lot Surrounded By Mature Trees, Offering A Serene And Private Setting. Located In Close Proximity To Top-Rated Schools, Parks, Golf Courses, And Amenities. Upon Entering, You Are Greeted By An Elegant Foyer With An Open Tread Solid Maple Staircase And Maple Hardwood Flooring With Marble Inlay, Setting The Tone For The Home's Refined Aesthetic. The Main Level Boasts A Formal Living Room With A Majestic Vermont Castings Gas Fireplace, A Dining Room Adorned With Grasscloth Wallpaper, And A Chef-Worthy Kitchen Equipped With Wolf, Subzero, And Kitchenaid Appliances, An Oversized Island With 3 Quartz Countertop, And A Large Picture Window Overlooking The Pool And Backyard. The Family Room, Office, And Powder Room Complete The Main Level, Each Exuding Luxury With Custom Built-Ins, High-End Finishes, And Designer Touches Throughout. Ascend The Staircase To The Upper Level, Where The Primary Bedroom Suite Awaits With Two Windows Overlooking The Backyard, A Large Walk-In Changing Room, And A Spa-Like 6-Piece Ensuite Featuring A Freestanding Deep Soaker Tub And Glass-Enclosed Walk-In Shower. The Second Level Also Includes Three Additional Bedrooms, Each With Custom Built-In Storage And Ensuite Access. The Lower Level Offers An Array Of Entertainment And Leisure Options, Including A Home Theatre, Wine Room, Exercise Room, Wet Bar, And A Spacious Recreation Room With A Pool Table. The Backyard Is A True Outdoor Paradise, Featuring A Gunite Saltwater Pool, Custom Oversized Gazebo With Built-In Outdoor Kitchen, Full Cabana With Change Room And Shower, And Lush Landscaping, Creating A Luxurious Retreat For Relaxation And Entertainment.



















































