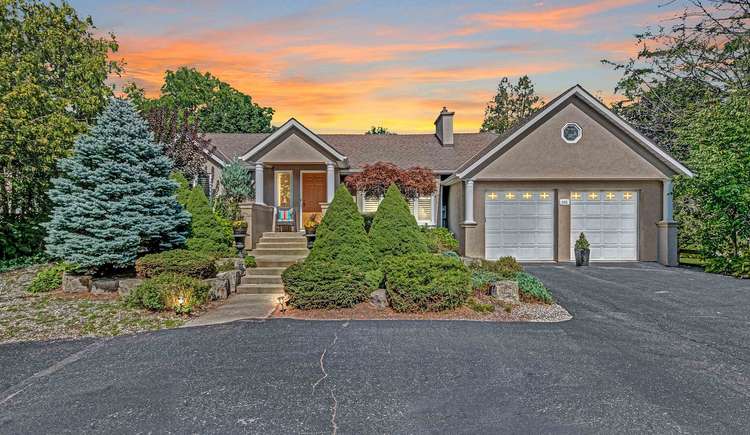Welcome To 1255 Lorne Park Rd, An Exquisite Bungalow Nestled In The Prestigious Lorne Park Neighbourhood. Located In Close Proximity To Top-Rated Schools, Parks, Golf Courses, And Amenities. This 2+2 Bedroom, 4 Bathroom Home Spans 3,042 Sqft Of Total Living Space And Sits On A Sprawling 95 X 175 Ft Mature Tree-Lined Lot. Upon Entering, You're Greeted By A Grand Foyer Adorned With Double Door Closets, Crown Moulding, And Elegant Tile Flooring. The Living Room Boasts A Gas Fireplace With A Custom Mantle, Floor-To-Ceiling Windows, And Hardwood Flooring Throughout The Main Level. The Adjacent Dining Room Features An Open-Concept Design, Wainscot Panelling, And Access To Both The Living Room And Family Room, Making It Perfect For Hosting Gatherings. The Gourmet Eat-In Kitchen Is A Chef's Dream, Featuring Granite Countertops, Custom Built-In Cabinetry, High-End Stainless-Steel Appliances, And A Skylight That Floods The Space With Natural Light. The Adjacent Servery Offers Additional Storage And Prep Space, Ensuring Convenience And Functionality. The Family Room Offers A Cozy Retreat With A Gas Fireplace, Double Door Access To A Large Raised Deck, And Built-In Speakers, Creating A Perfect Space For Relaxation And Entertainment. Retreat To The Primary Bedroom, A Tranquil Sanctuary Featuring Full-Height Custom Built-In Cabinetry And Crown Moulding. The 4-Piece Ensuite Offers Dual Sink Vanities, A Walk-In Glass Shower, And Full-Height Cabinetry For Extra Storage. A Spacious Walk-In Closet With Custom Built-Ins Completes The Primary Suite. The Lower Level Is An Entertainer's Delight, Featuring A Large Recreation Room, Two Additional Bedrooms, A Home Office, And A 3-Piece Ensuite. Walk-Out To A Private Backyard Oasis, Complete With A Raised Deck, Inground Saltwater Pool, Beautifully Landscaped Garden Beds, A Covered Pergola, And A Stone Patio.




















































