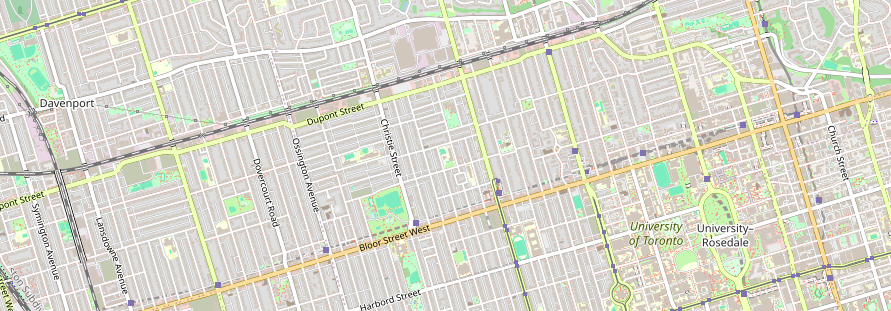4879 Kimbermount Ave is a master-planned and strategically located project, nestled at Peel in Ontario, offering good connectivity to major facilities and social infrastructure alike. Check the Status of this W7375128 online and also the offer 675,000 before proceeding. Residents at 4879 Kimbermount Ave can expect beds : 2+ + Bath Count 2 along with enjoying widespread 900-999 sqft. The possession date of the project is actual date and there are a large variety of Central Erin Mills amenities and facilities available for residents. The property has 2856.00 year details clearly enumerated for you to consider while purchasing the same.
The 4879 Kimbermount Ave offers healthy and quality living for residents in Peel while offering a sophisticated and opulent lifestyle in Canada. Residents can expect an elevated standard of living with proximity to all necessary facilities and infrastructure for better lifestyles. This W7375128 is modestly priced at 675,000, while being a value for money offering, considering the design, construction quality, amenities and locational aspects.
Residents can expect 2+ beds, 2 beds count while the spacious 900-999 sqft ensures that you have ample scope of accommodating your needs with aplomb. Expect impeccable finishes at this project along with excellent construction quality. If you are seeking Condomium Central Erin Mills in , you will find the design and layout of the 4879 Kimbermount Ave truly attractive to say the least. The best materials have been used for ensuring superior user experiences by all means.
The 4879 Kimbermount Ave offers a safe, secure and relaxed ambiance where you will not have to worry about the wellbeing of yourself and your loved ones. A charming and classy Central Erin Mills offers multifarious advantages for residents including easy accessibility to all necessary facilities for better living. You can check out mortgage facilities offered on this Condomium Central Erin Mills which enable you to own the best property for your needs without stretching unduly.
Some of the key amenities available at this 4879 Kimbermount Ave include readily available Y, ample Y, - fuel system and even Central Air for enhanced comfort and convenience alike. The neighborhood cross street nearby is Winston Churchill & Eglinton and you will enjoy walking around the beautiful locality here in 4879 Kimbermount Ave while also availing of easy access to your workplace and other major points of interest/need.
If you are seeking Condomium Central Erin Mills in Peel, you will find numerous available options listing on site since…days. All you need to do is simply search by L5M 7K8 and Ontario and also the Condomium before filtering out the best projects for that particular region. Easy search provisions help you find the best Listing on site since…days with ease, while helping you work out the best solution tailored to your lifestyle needs, budgetary provisions, desired layouts, amenities and property type. Get all assistance available online for purchasing property at 4879 Kimbermount Ave while learning more about available mortgage choices and support in completing the deal successfully!
Read More

















































