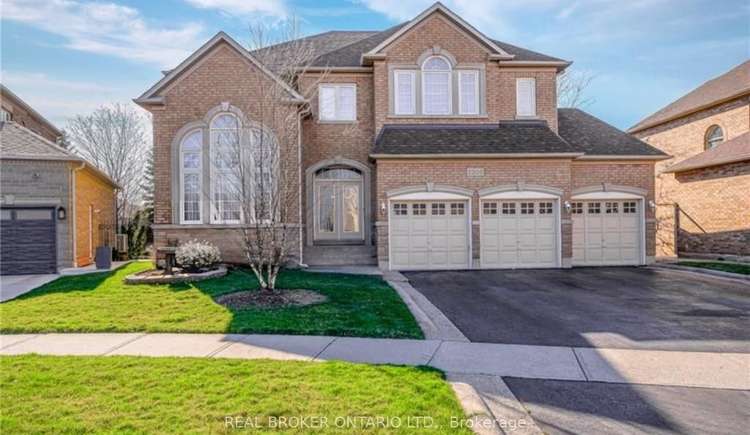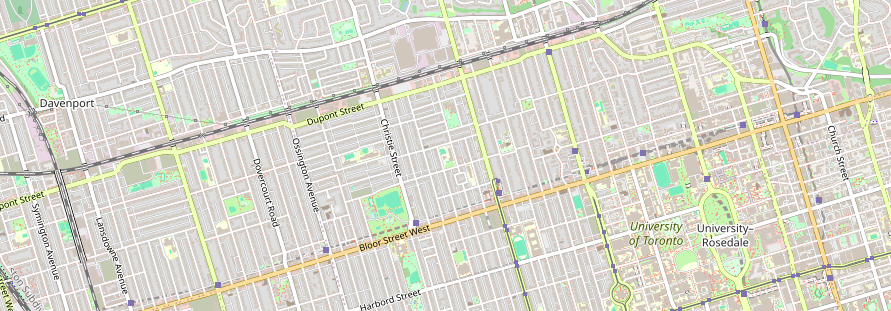PRICED TO SELL! incredible opportunity to build equity by renovating this home! Nearly 1/3 acre, rarely offered 5 bedroom, 5 bathroom, 3 car garage home nestled in prestigious Joshua Creek on a quiet, family friendly street! Step inside and note the impressive 10ft ceilings throughout, while the formal living room boasts vaulted ceilings and an oversized front window, bathing the space in natural light. Entertain guests in the formal dining room, perfect for hosting dinner parties. The heart of the home lies in the open concept kitchen and family room, where a cozy gas fireplace beckons you to unwind. The kitchen is a chef's paradise, featuring an abundance of cabinets, ample counter space, and a convenient island with seating, overlooking the inviting family room. Off the eat in kitchen, step out onto the expansive deck where you can dine and relax. Completing the main floor is a versatile office, powder room, laundry room with laundry chute from upstairs, and access to the garage. Ascend the extra-wide spiral staircase adorned with light woodwork rails and spindles to discover the second level. The primary suite is a sanctuary unto itself, spanning the entire width of the home. Enjoy ultimate relaxation in the spacious bedroom with a cozy seating area, two walk-in closets, and a luxurious ensuite boasting a double vanity, separate soaker tub, and shower. Four additional generous bedrooms each featuring Jack & Jill bathrooms, offering comfort and privacy for every member of the household. Venture downstairs to the walk out, partially finished lower level, where to find a double office, a convenient full bathroom, a cold room, and ample storage space. The unfinished area holds boundless potential with huge windows looking out to the private and fully fenced backyard. Conveniently located close to schools, shopping, and with easy access to highways. Don't miss your chance to own this beautiful home!













































