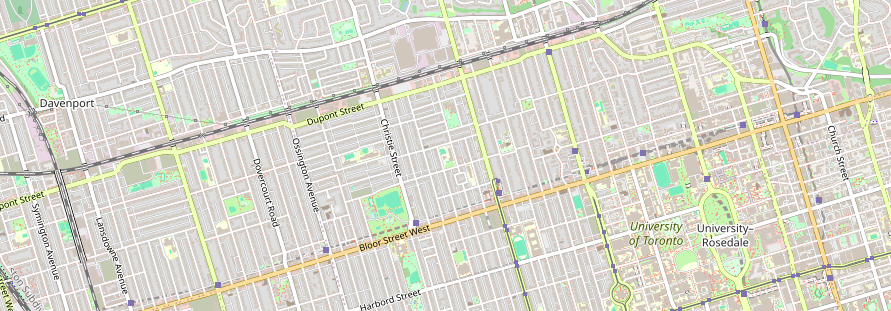Nestled within the prestigious Fairway Hills neighbourhood, this home boasts an expansive 5800sq ft of living space, making it one of the largest homes in the area and known as being the ''Home Alone'' house by neighbours. Backing onto greenspace & siding onto Glen Abbey Golf Course this home offers incredible privacy! The complete backyard oasis features inground saltwater pool, covered outdoor kitchen & gorgeous stone patio, allowing for endless days of summer entertaining. The living room offers an abundance of windows allowing for natural light to pour into the space. A gas fireplace & substantial millwork add to the room's ambiance & continue into the dining room, the ideal place for formal dinners or larger family gatherings. A chef's kitchen is complete w/upgraded cabinetry, double wall oven, large island w/ample storage & a sun-filled breakfast area for everyday meals. Gorgeous family room features lofty ceilings w/skylights, gas fireplace & media area w/built-in shelvingthe perfect spot for families to hang out. A main floor den offers extra space & main floor laundry w/side access from the upgraded double-car garage (epoxy flooring, pro-slat panelling & motion-activated lighting). A wrought iron staircase leads you to the 2nd level w/primary bedroom featuring walk-in closet w/high-end built-ins & spa-like 5pc bath including, double sinks, freestanding tub & glass shower. 4 other bedrooms & 2 bathrooms offer the space needed for a large or growing family. A fully finished basement offers spacious games room & rec room, providing extra space for all your activities. Entire home has been painted throughout (including ceilings), HVAC replaced '19, upgraded attic insulation & more! Complete list of upgrades is available. Prestigious neighbourhood, fabulous school district & close to private schools, major hwys, shopping, golf & parks. This home has it all! Fairway Hills resident fee of $1,000/yr. Furnace, AC and HWT $158.19 a month to be assumed by buyer.


















































