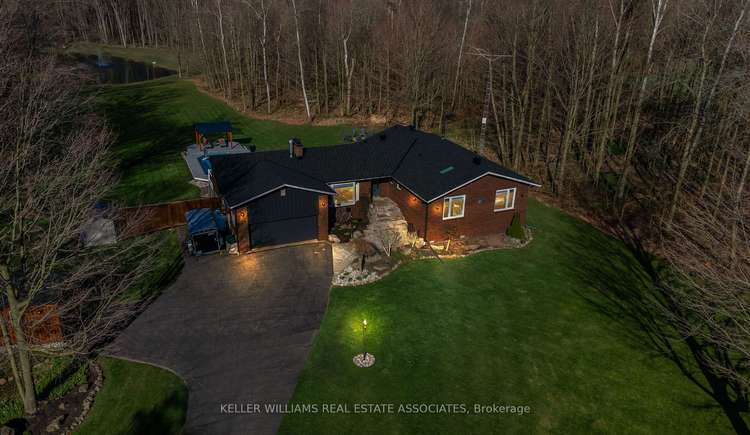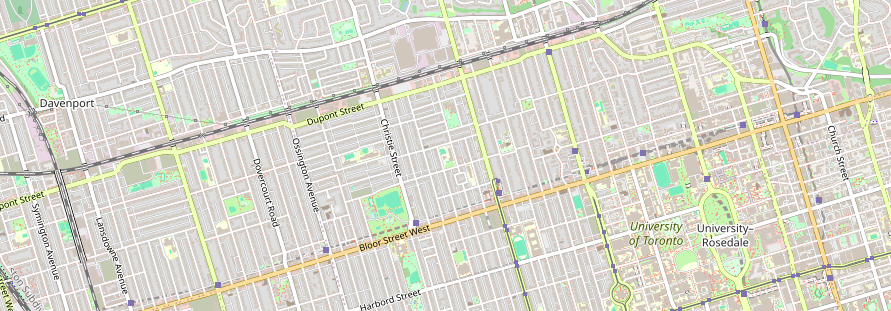WATCH LIFESTYLE VIDEO - This meticulously renovated, over 3500sf of finished living space, all brick, 2+1 bed, 3 bath raised bungalow sits on a serene private oasis spanning over 12+ forested acres, featuring a long winding driveway, 2-car attached garage, additional 11X24 detached garage offering extra storage or parking for a full-size pickup truck plus a 2-storey Barn. POND+POOL! Every inch of this home showcases superior attention to detail while preserving its country charm. Highlights include Coswick hardwood flooring throughout the main level, a stone gas fireplace in the combined living and dining room, a sunken sunroom providing a tranquil retreat with heated floors and garage access. Custom-designed NU Georgetown Kitchen boasting granite countertops, Viking & Electrolux Appliances, a large Center Island w' bar sink, Eat-In Space + a wood-burning stove and walkout to deck & firepit. A 4pc main bath with a Jacuzzi tub down the hall from kitchen & 2nd br. The primary suite has vaulted ceilings, skylights, a stone surround Napoleon gas fireplace with a glorious 5pc custom-designed ensuite w' barn board & antique features. The above-grade basement offers; sauna, exercise space, workshop, Huge bedroom that can easily be split into 2, 3pc bath w' heated flooring, finished laundry room, and a large rec room with a wood-burning stove. Double door walkout to the backyard - Indulge in the private haven featuring 2 tiered composite decks, on-ground saltwater pool, and a private bass stocked pond; enjoy the endless upgrades and convenience of proximity to Acton and Milton amenities, with quick access to Highway 401 for a seamless commute. A tranquil piece of paradise not to be missed!










































