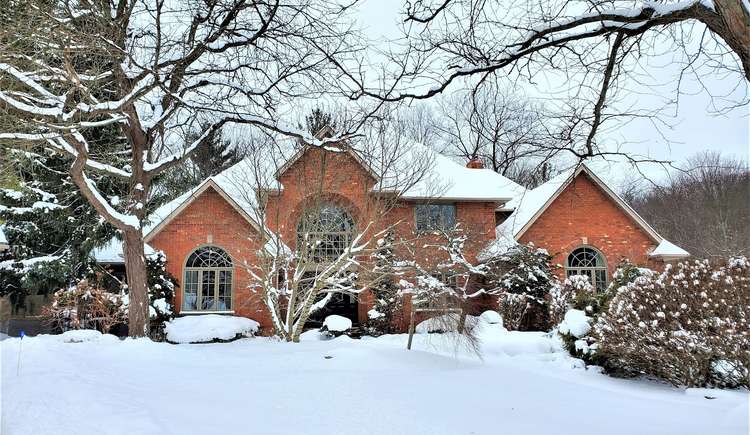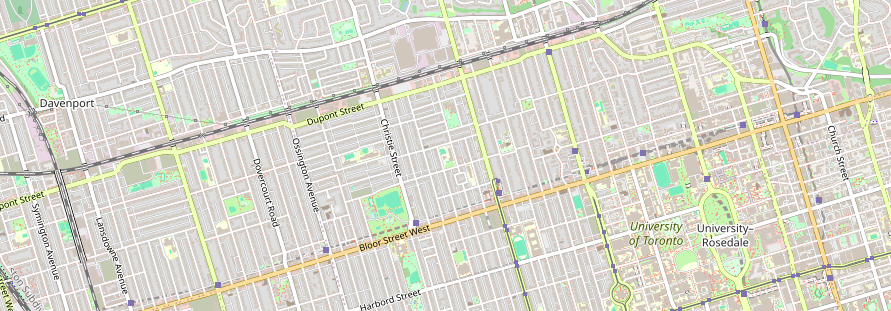A Home of Distinction in every Season! Situated on a secluded cul-de-sac in Byron's highly desirable ''Chestnut Hill'' enclave is this magnificent custom built 4 BRM, 4.5 BA all brick 2-storey home w/finished walkout lower level & triple garage all on very rare half acre lot backing onto prestigious WARBLER WOODS conservation area! Over 6000sf of magazine quality living space & long list quality features & upgrades plus a location like no other. The exterior has been discreetly landscaped to blend seamlessly with nature beyond the lot line & boasts inground sprinkler system, native plants, stone walkways, fish ponds w/waterfall features, stone patios + hot tub & custom grilling kitchen--privacy & serenity! Additional Highlights: impressive curb appeal w/stunning custom double front door-2019; soaring ceilings w/custom millwork throughout; grand 2-storey foyer w/dramatic curved staircase; 6 fireplaces; super spacious rooms & oversized windows to capture exquisite views from every angle; great room w/20ft ceiling; main floor family room; den; entertainment sized dining room w/barrel vaulted ceiling; breathtaking main floor primary w/custom fireplace & fabulous luxury ensuite by BRAAM's CUSTOM CABINETRY; elegant custom kitchen by CARDINAL FINE CABINETRY features butlers pantry, high end appliances incl. SUB ZERO fridge, DACOR double wall ovens & warming drawer, 6-burner gas cooktop, microwave & dishwasher, granite counters & priceless views; oversized bedrooms on upper level w/ensuites; all closets w/custom organizers by CALIFORNIA CLOSETS; freshly painted lower level boasts custom wine cellar & possibilities for in-law set up; roof shingles-May 2022; 2 furnaces--2022/2016, HRV, ALARM, C/VAC, owned hot water heater-2022 & list goes on. Near shopping in Byron, Oakridge, Springbank Park, Thames River nature trails, schools incl. Byron Woods Montessori, Matthews Hall private elementary school, public & elementary schools + easy access to HWY 401 via Colonel Talbot Road.





























