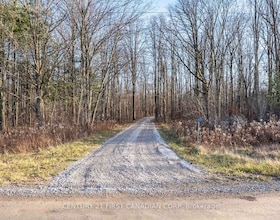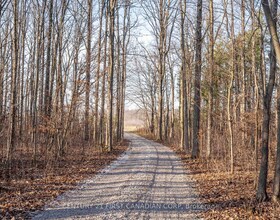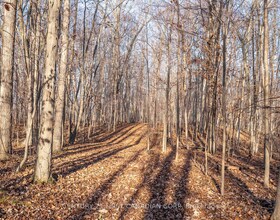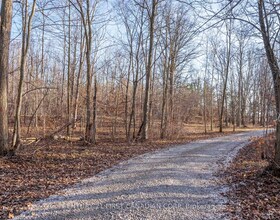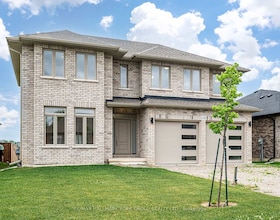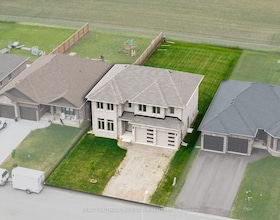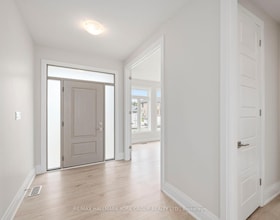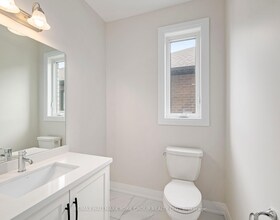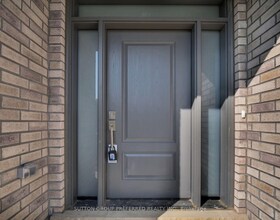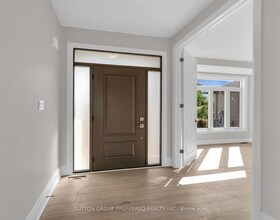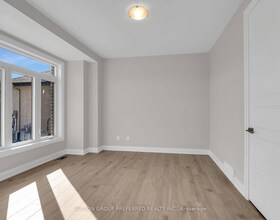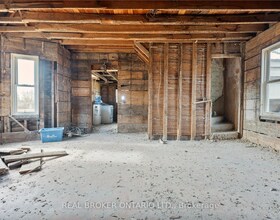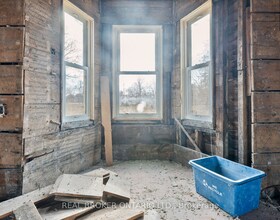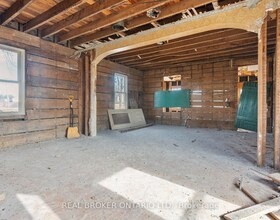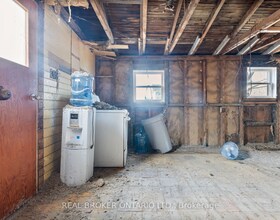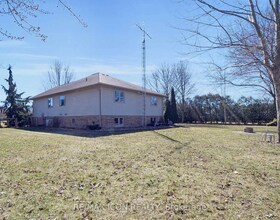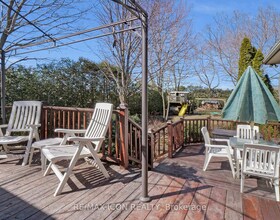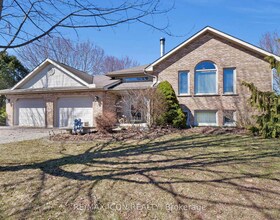Residential Freehold (Vacant Land)
- Middlesex
- Grey County
- Hastings
- Muskoka
- Bruce
- Leeds and Grenvi
- Northumberland
- Frontenac
- Renfrew
- Kawartha Lakes
- Prescott and R
- Peterborough
- Parry Sound
- Lennox & Addin
- Stormont, Dund
- Huron
- Oxford
- Prince Edward
- Cochrane
- Nipissing
- Lanark
- Perth
- Haldimand
- Brantford
- Haliburton
- Lambton
- Norfolk
- Timiskaming
- Brant
- Chatham-Kent
- Sudbury
- Algoma
- Essex
- Manitoulin
- Thunder Bay
- Kenora
- Greater Sudbur
- Leeds & Grenvi
- Rainy River
- Haldimand-Norfolk
- New Homes
- For Sale
- For Rent

Maximum 4 project can be compared at one go.
Dutton/Dunwich Real Estate & Houses for Sale
Browse through Square Yards Canada to learn about Dutton/Dunwich MLS listings and find your ideal home in Dutton/Dunwich. As a coveted neighbourhood, Dutton/Dunwich house prices can vary depending on the market outlook. Choose from a wide range of properties, offering various square footage options to perfectly suit your needs. Review the latest MLS Dutton/Dunwich listings to find the best properties on stellar deals across Dutton/Dunwich. Start your home search in Dutton/Dunwich today. Narrow down your search by selecting properties based on age, price trends, and more.
Property Types Available in for Sale
Immerse yourself in the vibrancy of Dutton/Dunwich. Explore our exceptional selection of properties for Sale, encompassing a range of styles like detached, farm, Single Family Homes, commercial. Each property provides a unique opportunity to live or invest in this sought-after location. Dutton/Dunwich's real estate market caters to all financial goals, with properties priced from $250K to $2 Million. Find your perfect property here!
| Property Type | Min Price | Max Price | Avg Listing Price | Property Count |
|---|---|---|---|---|
| Detached | $359K | $1 Million | $884K | 13 |
| Farm | $1 Million | $2 Million | $1 Million | 2 |
| Single Family Homes | $359K | $1 Million | $884K | 1 |
| Commercial | $250K | $250K | $250K | 1 |
Bedroom Types Available in for Sale
Find your dream home in Dutton/Dunwich with a vast selection of bedroom options for Sale. Tailored to all desires, the market offers cozy 1-bedroom units all the way to expansive 5+ bedroom residences. Explore a spectrum of living spaces, including 1-bedroom, 2-bedroom, 3-bedroom, and more. With prices ranging from a budget-friendly $699K to a luxurious $1 Million, discover the ideal match for your needs and financial aspirations.
| Unit Type | Min Price | Max Price | Avg Listing Price | Property Count |
|---|---|---|---|---|
| 3-bedroom | $699K | $1 Million | $975K | 5 |
| 4-bedroom | $799K | $1 Million | $999K | 2 |
- New Listings
- Price(Lo-Hi)
- Price(Hi-Lo)
- Bedrooms(Hi-Lo)
- Bathrooms(Hi-Lo)
- Square Feet(Lo-Hi)
- Square Feet(Hi-Lo)
Residential Freehold (Detached)
- 4 +1 Beds
- 3 Baths
- 2500-3000 sq-ft
Residential Freehold (Detached)
- 4 Beds
- 3 Baths
- 2500-3000 sq-ft
Residential Freehold (Detached)
- 700-1100 sq-ft
Residential Freehold (Detached)
- 5 Beds
- 2 Baths
- 1100-1500 sq-ft

Maximum 4 project can be compared at one go.


