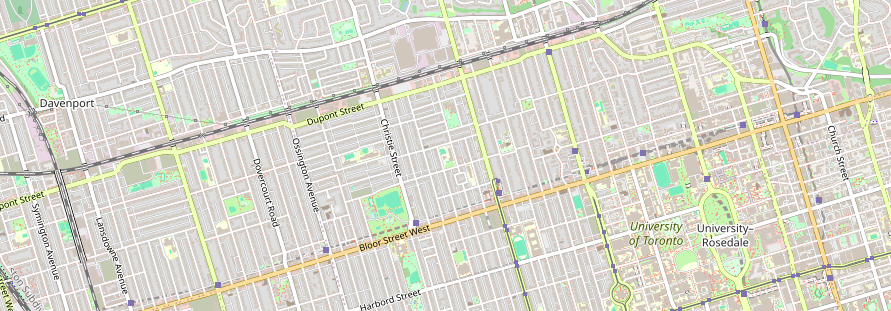Introducing Everston, a pre-construction residential and commercial project located at 4630 Kingston Rd, Toronto. This exciting development features one building with a total of 593 units, including studios, one-bedroom, two-bedroom, and three-bedroom options. Developed by COGIR Real Estate and LCH Developments, with architectural design by Turner Fleischer Architects, Everston promises modern living in the vibrant West Hill neighborhood.
Residents will enjoy easy access to essential amenities, including top hospitals like Rouge Valley Health System Hospital and Scarborough Health Network facilities. Families will appreciate nearby schools such as Rouge Valley Education Center and Higher Marks Educational Institute. For commuters, Guildwood Go Station and Rouge Hill Go Station offer convenient transport options. With its prime location at the crossroads of Kingston Road and Manse Road, Everston is set to be a desirable address for both residents and businesses.



















































