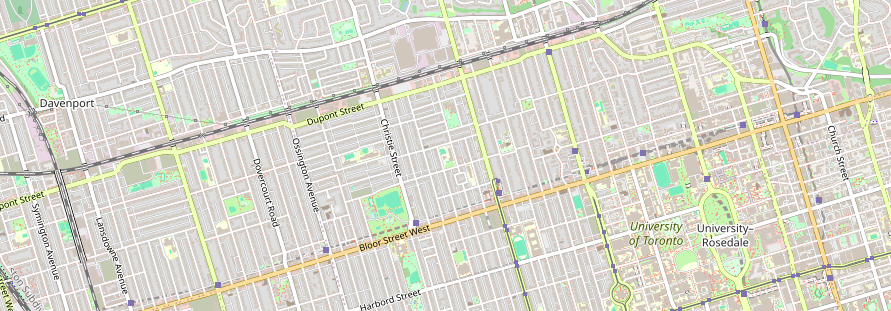Imagine complete seclusion, surrounded by breathtaking year-round views in a park-like setting, complete with a large pond supporting local wildlife and zoned for accommodating two horses, inclusive of paddocks and stable that await their arrival. This property boasts an extensively renovated home and various outbuildings, including a spacious 32x30 triple garage and versatile Bunkie. Situated on 6.9 rolling acres, the home tucked away for ultimate privacy, this hobby farm is a haven for nature enthusiasts, hobbyists and anyone seeking an escape. Step inside this beautiful home, where an expansive great room with a natural fireplace and charming cove ceilings awaits. The kitchen is a chefs dream, featuring abundant cabinetry, an island and dining nook. The main floor also offers a sunroom with stunning pond views, dining room for special gatherings, a 3-piece bathroom and mudroom with built-ins and sink. Upstairs, three character-filled bedrooms and a 4 piece bathroom await, while the lower level includes a family room and ample storage. A comprehensive renovation in 2014/15 transformed both the interior and exterior, including the sprawling front porch. The 32x30 triple garage/workshop features two oversized automatic doors, while the 50x42 century barn, paddocks/stable are ready for the horses. Additionally, theres a 40x20 kiln with garage/man doors and a 32x14 heated & insulated Bunkie boasting a 3-piece bathroom, high ceilings, and loft, catering to various needs. All outbuildings are equipped with cement floors/electrical service, with natural gas lines extending to the house, garage, and Bunkie. Frost-proof water lines service the garden area and barn. The property also features a hot tub, above-ground pool, whole-home generator, and Starlink system for Wi-Fi coverage. With perennial gardens, walking trails around the pond, and hundreds of trees, along with neighbouring Springwater Conservation Area, this property offers a lifestyle like no other.




























