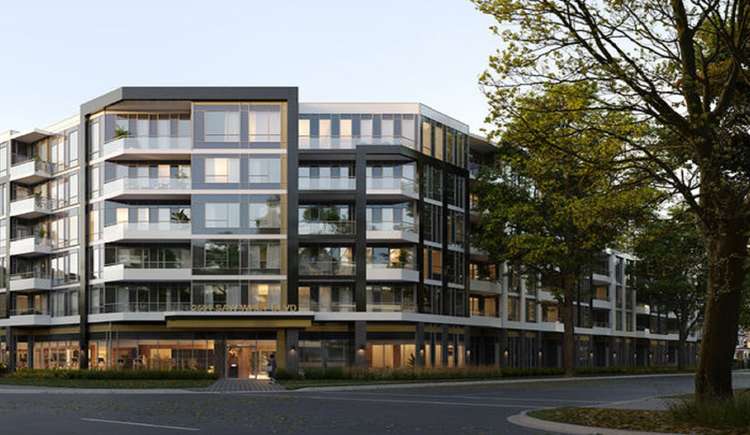Glen Abbey is located in the northern part of Oakville, Ontario, Canada. This residential area has a mix of single-family homes, cottages and some penthouses. It has tree-lined streets, parks, and tracks, providing residents with ample outdoor recreation opportunities.
In addition, the Glen Abbey neighbourhood has several other amenities and attractions, including the Glen Abbey Community Centre and Glen Abbey Recreation Centre. It is home to the world-popular Glen Abbey Golf Club. The area also has several public and private schools, making it a preferable neighbourhood to live in.
The Glen Abbey neighbourhood has a high livability score of 86, which is why the community is one of the most in-demand areas in Halton, Oakville. The neighbourhood has neatly landscaped properties comprising detached houses, duplexes, and penthouses.
Several public and private schools are operated by the Halton District School Board in the community, thus making the neighbourhood a good option for families with children. The area also has many parks and trails, providing residents with sufficient options for outdoor activities.
| Amenities |
A+ |
| Liveability |
86 |
| Cost of Living |
F |
| Employment |
C- |
| Housing |
A+ |
| Schools |
D+ |
| Crime |
A+ |
Glen Abbey has an A+ crime rating and has a 39% lower crime rate than other Ontario cities. It is 5also 5% lower than the national average.
| Index |
Glen Abbey/100k |
Ontario/100k |
National/100k People |
| Total crime |
1879 (estimate) |
3,086 |
4,223 |
| Violent crime |
482 (estimate) |
792 |
1,042 |
| Property crime |
1397 (estimate) |
2,294 |
3,181 |
Read More





