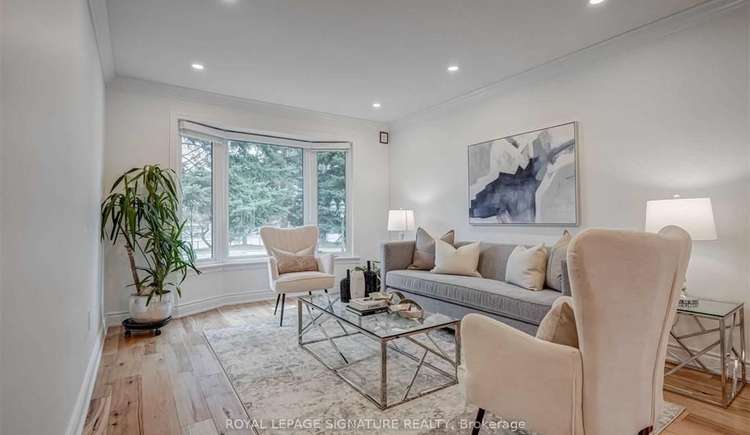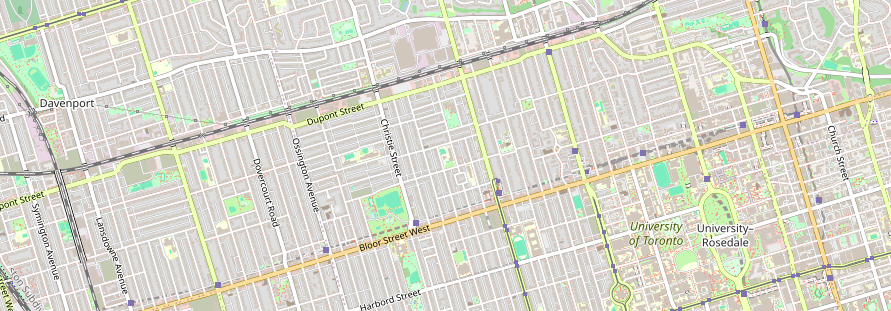Move-in ready, fully furnished, and absolutely stunning detached beauty offering 4,000+ sqft of living space! Updated top to bottom with no expense spared. Features beautiful hardwood floors and a gorgeous kitchen with leathered granite, stainless steel appliances, and plenty of storage. The primary bedroom includes an office, walk-in closet, and a 5-piece ensuite. Three more large bedrooms on the second floor. One bedroom with full washroom on the main floor. One bedroom / large recreational area with full bathroom in the basement. LED potlights throughout, smart switches and fully fenced yard with a new patio, perfect for entertaining and spending quality time. Located in sought-after school districts: John Fraser, Gonzaga, UTM. Great for a large family or working professionals. Available unfurnished, if needed.












































