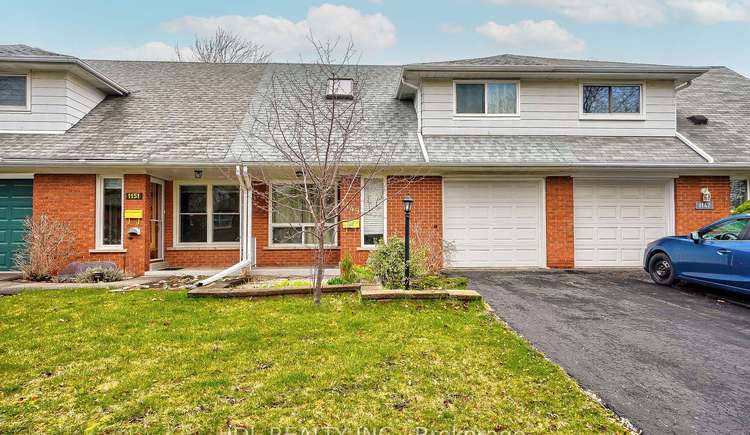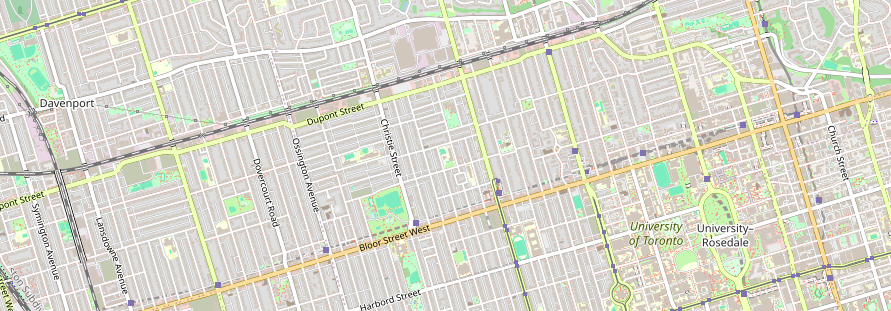1149 Tavistock Dr brings to you its latest residential development at a prime location in Halton, Ontario.
JDL REALTY INC. presents 1149 Tavistock Dr to the aspiring future-residents. The Property is for Lease and Available, it offers high capital appreciation and available at a price of 2,950. 1149 Tavistock Dr is the most luxurious Resedential nestled in Mountainside, Halton, Ontario Canada. 1149 Tavistock Dr development is a master-planned residential community located in Canada. These mesmerizing and breath-taking Att/Row/Twnhouse are the ideal fit for those who aspire to live an opulent life in the most sought-after locality. the area is intended to create a safe and welcoming pedestrian experience. The residences of 1149 Tavistock Dr embody modern sophistication combined with the charm of the classic.
The residents at 1149 Tavistock Dr can enjoy exclusive access to an array of top-notch area size sqft. Wait there’s more! 1149 Tavistock Dr also offers impressive exterior and interior features and finishes to offer you a lavishing lifestyle. It also covers 3+1 beds, 2 baths.
the project is live since 24 Days, there is No change in Price . Halton Real Estate offers mls multiple listing service from the real estate board of Halton. Square Yards offers quality services provided by trusted real estate agent and professionals who support in buying home or renting a property.
Read More












































