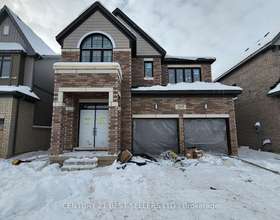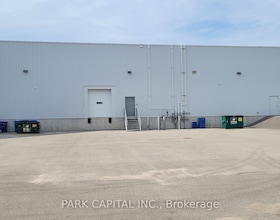- Middlesex
- Hastings
- Brantford
- Peterborough
- Northumberland
- Oxford
- Elgin
- Kawartha Lakes
- Grey County
- Essex
- Lambton
- Muskoka
- Frontenac
- Lennox & Addin
- Nipissing
- Brant
- Norfolk
- Perth
- Haldimand
- Huron
- Algoma
- Cochrane
- Chatham-Kent
- Renfrew
- Bruce
- Timiskaming
- Prince Edward
- Parry Sound
- Leeds & Grenvi
- Lanark
- Haliburton
- Sudbury
- Thunder Bay
- Greater Sudbur
- Manitoulin
- New Homes
- For Sale
- For Rent

Maximum 4 project can be compared at one go.
Houses for Rent in Wellington, ON
Discover an array of houses for rent in Wellington on Square Yards Canada. Our comprehensive Wellington rental listings cater to different needs, offering properties such as freeholds, condos, and townhouses. If you want to filter out your research for a less time-consuming process, our page gives you the option to choose your preferences. You can filter by price range, property size, number of bedrooms and bathrooms, and amenities like gyms and visitor parking. Explore the latest rental MLS listings in Wellington to find your ideal rental house. Start your search today and uncover the best homes for rent in Wellington.


Tridel HarbourWalk
Lakeview Village Community, 1300 Lakeshore Road East, Mississauga, ON







- New Listings
- Price(Lo-Hi)
- Price(Hi-Lo)
- Bedrooms(Hi-Lo)
- Bathrooms(Hi-Lo)
- Square Feet(Lo-Hi)
- Square Feet(Hi-Lo)
Unit-407, 1280 Gordon St Guelph South, Guelph, Wellington, ON MLS® X9194801
Condo (Condo Apartment)
- 1 +1 Beds
- 1 Baths
- 600-699 sq-ft
215 Terraview Cres Hanlon Creek, Guelph, Wellington, ON MLS® X9143970
Residential (Link)
- 3 Beds
- 4 Baths
- 1100-1500 sq-ft
Unit-415, 181 Elmira Rd S West Willow Woods, Guelph, Wellington, ON MLS® X9143709
Condo (Condo Apartment)
- 1 +1 Beds
- 1 Baths
- 800-899 sq-ft
- Guelph (121)
- Centre Wellington (25)
- Wellington North (23)
- Erin (13)
163 Povey Rd Fergus, Centre Wellington, Wellington, ON MLS® X8486056
Residential (Detached)
- 4 Beds
- 3 Baths
- 1500-2000 sq-ft
Unit-115B, 181 Elmira Rd S Parkwood Gardens, Guelph, Wellington, ON MLS® X9056118
Condo (Condo Apartment)
- 1 +1 Beds
- 1 Baths
- 800-899 sq-ft
134 Waters Way Arthur, Wellington North, Wellington, ON MLS® X8459370
Residential (Att/Row/Twnhouse)
- 3 Beds
- 3 Baths
- Parkwood Gardens (21)
- Fergus (19)
- Arthur (14)
- Clairfields (13)
Unit-Upper, 376 Woolwich St Exhibition Park, Guelph, Wellington, ON MLS® X9070659
Residential (Detached)
- 2 Beds
- 1 Baths
- 1500-2000 sq-ft
Unit-57, 88 Decorso Dr Village, Guelph, Wellington, ON MLS® X8360454
Condo (Condo Townhouse)
- 4 +1 Beds
- 3 Baths
- 1600-1799 sq-ft
156 Raftis St Arthur, Wellington North, Wellington, ON MLS® X9038821
Residential (Detached)
- 4 Beds
- 3 Baths
Unit-PH01, 181 Elmira Rd S Parkwood Gardens, Guelph, Wellington, ON MLS® X9017209
Condo (Condo Apartment)
- 1 +1 Beds
- 1 Baths
- 700-799 sq-ft
- Commercial (30)
- Detached (27)
- Single Family Homes (26)
- Office (24)
- Townhouse (14)
- Semi Detached (13)
- Farm (2)
- Multi Family Homes (1)
- Duplex (1)
205 Dingman St Arthur, Wellington North, Wellington, ON MLS® X8080374
Residential (Detached)
- 4 Beds
- 3 Baths
- 2000-2500 sq-ft
36 Gauley Dr Fergus, Centre Wellington, Wellington, ON MLS® X8474658
Residential (Att/Row/Twnhouse)
- 3 Beds
- 3 Baths
- 1500-2000 sq-ft
Unit-33, 107 Westra Dr West Willow Woods, Guelph, Wellington, ON MLS® X9019773
Condo (Comm Element Condo)
- 2 Beds
- 2 Baths
- 1600-1799 sq-ft
221 Millview Crt Rockwood, Guelph/Eramosa, Wellington, ON MLS® X9053762
Residential (Att/Row/Twnhouse)
- 3 Beds
- 4 Baths
- 1500-2000 sq-ft
- 1 Bedroom (28)
- 2 Bedroom (24)
- 3 Bedroom (26)
- 4 Bedroom (19)
Unit-302, 120 Huron St Two Rivers, Guelph, Wellington, ON MLS® X9053680
Condo (Condo Apartment)
- 1 Beds
- 1 Baths
- 800-899 sq-ft
5632 Sixth Line Hillsburgh, Erin, Wellington, ON MLS® X9053656
Residential (Detached)
- 4 Beds
- 2 Baths
Unit-222, 35 Kingsbury Sq N Pine Ridge, Guelph, Wellington, ON MLS® X9053435
Condo (Condo Apartment)
- 2 Beds
- 2 Baths
- 900-999 sq-ft
Unit-406B, 181 Elmira Rd Parkwood Gardens, Guelph, Wellington, ON MLS® X9010287
Condo (Condo Apartment)
- 2 Beds
- 2 Baths
- 900-999 sq-ft
- Under 1 Thousand (72)
- Under 2 Thousand (87)
- Under 3 Thousand (158)
- Under 4 Thousand (189)
- Under 5 Thousand (196)
- Under 6 Thousand (198)
- Under 7 Thousand (200)
- Under 8 Thousand (200)
- Under 9 Thousand (200)
- Under 10 Thousand (200)
- Under 30 Thousand (203)
- Under 50 Thousand (204)
- Under 70 Thousand (204)
- Under 100 Thousand (204)
- Under 500 Thousand (204)
- Under 1 Million (204)
Unit-306B, 181 Elmira Rd S Parkwood Gardens, Guelph, Wellington, ON MLS® X9052867
Condo (Condo Apartment)
- 2 Beds
- 2 Baths
- 900-999 sq-ft
Unit-709, 181 Elmira Rd S Parkwood Gardens, Guelph, Wellington, ON MLS® X9031129
Condo (Condo Apartment)
- 1 Beds
- 1 Baths
- 900-999 sq-ft
175 Povey Rd Fergus, Centre Wellington, Wellington, ON MLS® X8293528
Residential (Detached)
- 4 Beds
- 4 Baths
- 2000-2500 sq-ft
269 dingman St Arthur, Wellington North, Wellington, ON MLS® X8488118
Residential (Detached)
- 4 Beds
- 4 Baths
- Palmerston
- Rural Minto
- Harriston
- Fergus
- Belwood
- Elora/Salem
- Rural Centre Wellington
- Arthur
- Rural Mapleton
- Alma
- Moorefield
- Mount Forest
- Rural Wellington North
- Guelph South
- Grange Hill East
Unit-2-4, 590 Hanlon Creek Blvd Hanlon Industrial, Guelph, Wellington, ON MLS® X9050500
Commercial (Industrial)
12 Mountford Dr Grange Hill East, Guelph, Wellington, ON MLS® X9040678
Residential (Detached)
- 3 +0 Beds
- 2 Baths
- 700-1100 sq-ft
Unit-2-4, 290 Southgate Dr Hanlon Industrial, Guelph, Wellington, ON MLS® X9050164
Commercial (Industrial)
Unit-301, 181 Elmira Rd S Parkwood Gardens, Guelph, Wellington, ON MLS® X8487978
Condo (Condo Apartment)
- 1 +1 Beds
- 1 Baths
- 700-799 sq-ft
120 Huron St N Two Rivers, Guelph, Wellington, ON MLS® X9049193
Condo (Condo Apartment)
- 1 Beds
- 1 Baths
- 600-699 sq-ft
182 Povey Rd Fergus, Centre Wellington, Wellington, ON MLS® X9015879
Residential (Semi-Detached)
- 4 Beds
- 3 Baths
Unit-103 B, 181 Elmira Rd S Parkwood Gardens, Guelph, Wellington, ON MLS® X9048164
Condo (Condo Apartment)
- 2 Beds
- 2 Baths
- 1000-1199 sq-ft

72 Gauley Dr Fergus, Centre Wellington, Wellington, ON MLS® X9046600
Residential (Semi-Detached)
- 4 Beds
- 3 Baths
- 1500-2000 sq-ft

Maximum 4 project can be compared at one go.
Discover an array of houses for rent in Wellington on Square Yards Canada. Our comprehensive Wellington rental listings cater to different needs, offering properties such as freeholds, condos, and townhouses. If you want to filter out your research for a less time-consuming process, our page gives you the option to choose your preferences. You can filter by price range, property size, number of bedrooms and bathrooms, and amenities like gyms and visitor parking. Explore the latest rental MLS listings in Wellington to find your ideal rental house. Start your search today and uncover the best homes for rent in Wellington.
Property Types Available in Wellington for Lease
Immerse yourself in the vibrancy of Wellington. Explore our exceptional selection of properties for Lease, encompassing a range of styles like detached, condo-apartment. Each property provides a unique opportunity to live or invest in this sought-after location. Wellington's real estate market caters to all financial goals, with properties priced from $2K to $3K. Find your perfect property here!
| Property Type | Min Rent | Max Rent | Avg Listed Rent | Property Count |
|---|---|---|---|---|
| Detached | $2K | $3K | $2K | 2 |












































































































































