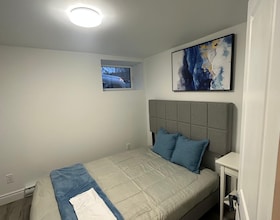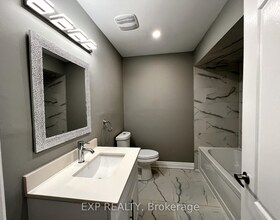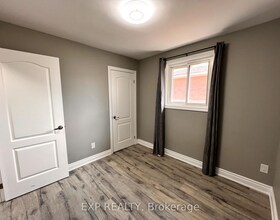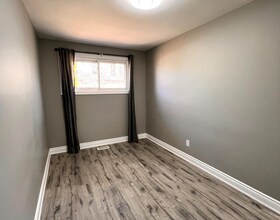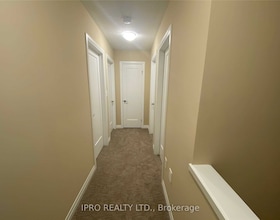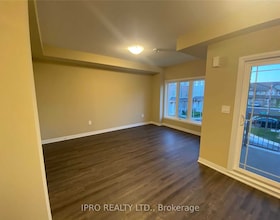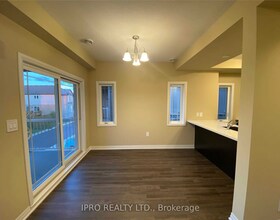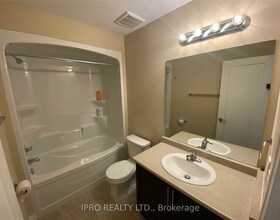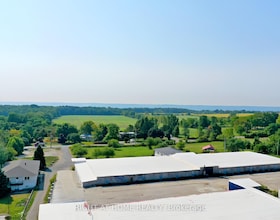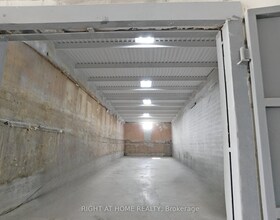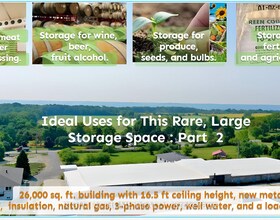11 Photos
Last Updated : 1 Day ago
Unit-Main, 1024 Barton Street
Stoney Creek, Hamilton, ON
MLS® X12203258
Residential Freehold (Detached)
$3200.0
- 3 Beds
- 2 Baths
- 1500-2000 sq-ft
Discover the charm of this gorgeous Bungalow, nestled in the heart of Winona at the gateway to Niagara Wine Country. This character-filled residence i










