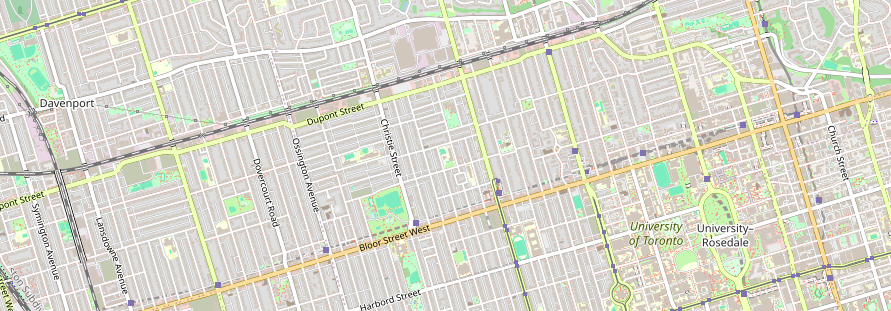Introducing Gallery Condos, a stunning pre-construction residential project located at 240 Finch Avenue West in Toronto. Developed by Vermilion Developments and designed by CMV Group architects, this modern condo building will feature 30 units, offering one and two-bedroom options for residents. The prime location in Newtonbrook West provides easy access to essential amenities, making it an ideal choice for homebuyers seeking comfort and convenience.
Gallery Condos is surrounded by reputable hospitals, including North York General Hospital - Branson Site, St. Bernard's Hospital, and St. John's Rehab, ensuring quality healthcare nearby. Families will appreciate the proximity to excellent schools like Crawford Adventist Academy High School and New Oriental International College. For commuting, residents can easily reach Finch Subway, North York Centre Subway, and Sheppard-Yonge Subway, connecting them to the heart of Toronto. Don’t miss your chance to invest in this promising community!
















































