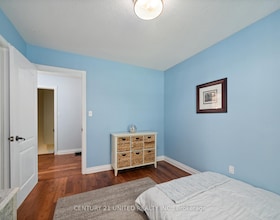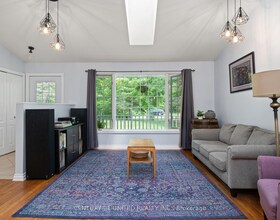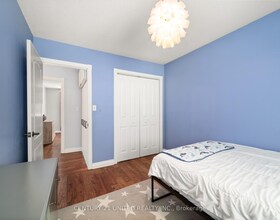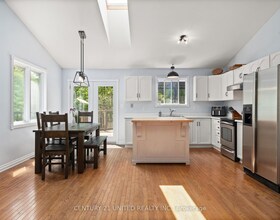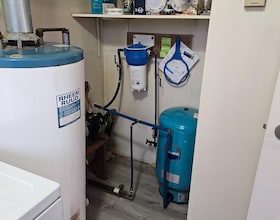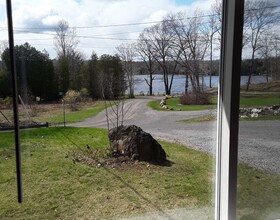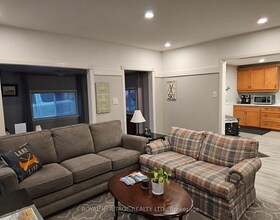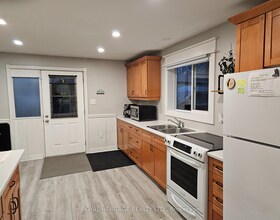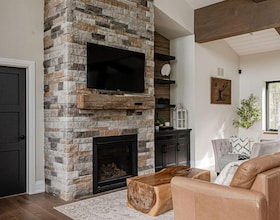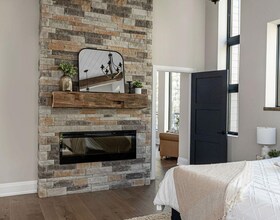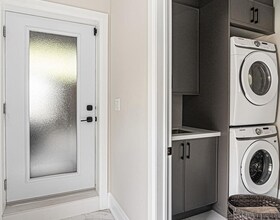50 Photos
Last Updated : 1 Day ago
62 Mccauley's Road
North Kawartha, Peterborough, ON
MLS® X12762898
Residential Freehold (Detached)
$615000.0
- 3 Beds
- 2 Baths
- 1100-1500 sq-ft
Set on 9.7 acres of private, forested land, this bungalow offers quiet, space, and connection to nature, just 7 minutes from Apsley, and close to Lass


