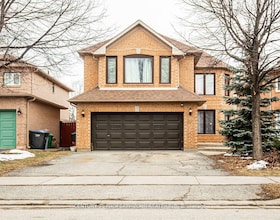Residential Freehold (Detached)
- 3 +1 Beds
- 3 Baths
- 1100-1500 sq-ft

Maximum 4 project can be compared at one go.
Uncover the perfect place to call home in Brampton West, Brampton with Square Yards Canada. Refine your search by filtering properties based on age, price trends, and other criteria to find your best pick. Choose from a wide range of properties across Brampton West, Brampton real estate, offering various square footage options for all needs. Explore a detailed brochure of all houses for sale in Brampton West, and pick from a range of popular amenities like swimming pools, parking facilities, gyms and more. With over 9 properties on offer, find various residential and commercial properties across Brampton West, Brampton. Navigate through MLS listings to know the top pick across Brampton West, Brampton.
Uncover a diverse selection of properties for Sale in Brampton West, suitable for all lifestyles and budgets. Explore a range of options including detached, Single Family Homes, Luxury Homes and many more, each offering a distinct living or investment opportunity. With prices starting from $1 Million and reaching up to $1 Million, the Brampton West real estate market guarantees a perfect property for every buyer.
| Property Type | Min Price | Max Price | Avg Listing Price | Property Count |
|---|---|---|---|---|
| Detached | $1 Million | $1 Million | $1 Million | 46 |
| Single Family Homes | $1 Million | $1 Million | $1 Million | 21 |
| Luxury Homes | $1 Million | $1 Million | $1 Million | 1 |
Dive into the diverse bedroom offerings in Brampton West's real estate market. From intimate 1-bedroom escapes to grand estates boasting 5+ bedrooms, the possibilities are endless. Discover a variety of properties, including 1-bedroom, 2-bedroom, 3-bedroom, and beyond. Whether you're a budget-conscious buyer or seeking ultimate luxury, the price range stretching from $1 Million to $1 Million ensures a perfect fit for your financial goals.
| Unit Type | Min Price | Max Price | Avg Listing Price | Property Count |
|---|---|---|---|---|
| 3-bedroom | $1 Million | $1 Million | $1 Million | 1 |
Residential Freehold (Detached)
Residential Freehold (Duplex)
Residential Freehold (Detached)
Residential Freehold (Detached)


Residential Freehold (Duplex)

Residential Freehold (Detached)
Residential Freehold (Detached)

Residential Freehold (Detached)
Residential Freehold (Detached)

Maximum 4 project can be compared at one go.

