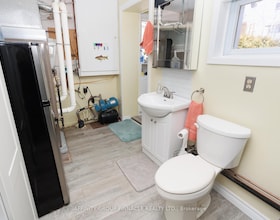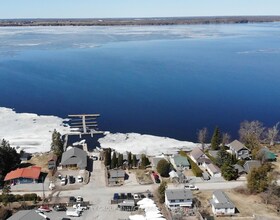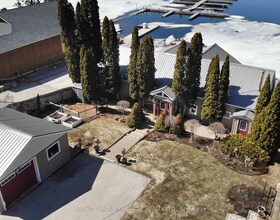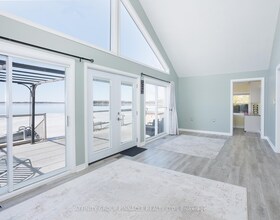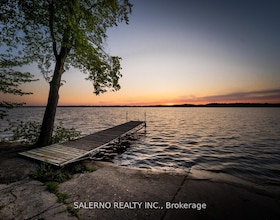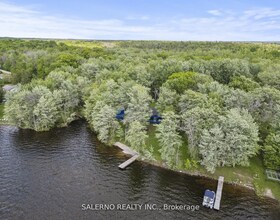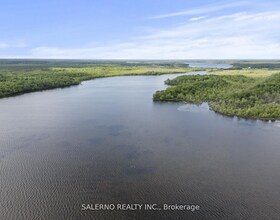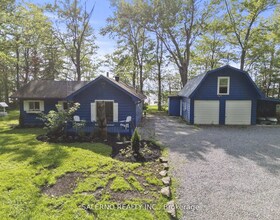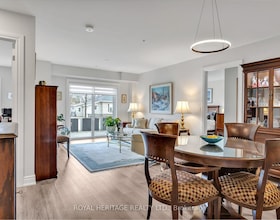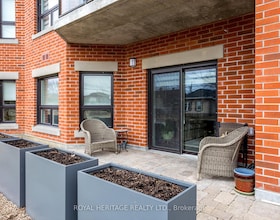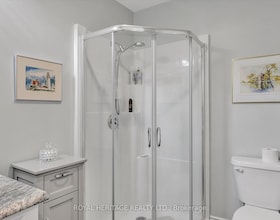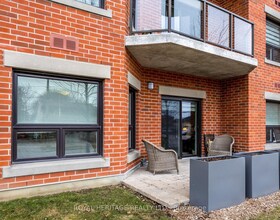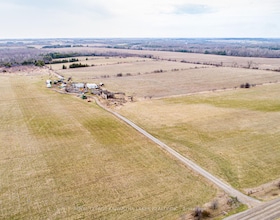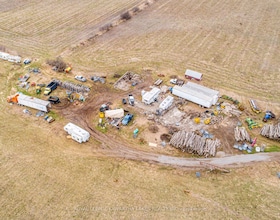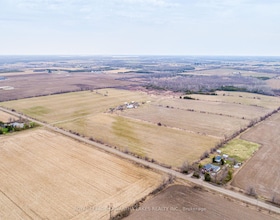Residential Freehold (Vacant Land)
- Middlesex
- Grey County
- Hastings
- Bruce
- Muskoka
- Leeds and Grenvi
- Northumberland
- Frontenac
- Renfrew
- Prescott and R
- Peterborough
- Parry Sound
- Elgin
- Huron
- Lennox & Addin
- Oxford
- Stormont, Dund
- Prince Edward
- Cochrane
- Lanark
- Perth
- Nipissing
- Haldimand
- Brantford
- Haliburton
- Lambton
- Norfolk
- Timiskaming
- Brant
- Chatham-Kent
- Sudbury
- Algoma
- Essex
- Manitoulin
- Thunder Bay
- Kenora
- Greater Sudbur
- Leeds & Grenvi
- Rainy River
- Haldimand-Norfolk
- New Homes
- For Sale
- For Rent

Maximum 4 project can be compared at one go.
Houses for Sale in Kinmount Kawartha Lakes
Explore Kinmount NeighbourhoodUncover the perfect place to call home in Kinmount, Kawartha Lakes with Square Yards Canada. Refine your search by filtering properties based on age, price trends, and other criteria to find your best pick. Choose from a wide range of properties across Kinmount, Kawartha Lakes real estate, offering various square footage options for all needs. Explore a detailed brochure of all houses for sale in Kinmount, and pick from a range of popular amenities like swimming pools, parking facilities, gyms and more. With over 5 properties on offer, find various residential and commercial properties across Kinmount, Kawartha Lakes. Navigate through MLS listings to know the top pick across Kinmount, Kawartha Lakes.
Property Types Available in for Sale
Immerse yourself in the vibrancy of Kinmount. Explore our exceptional selection of properties for Sale, encompassing a range of styles like commercial. Each property provides a unique opportunity to live or invest in this sought-after location. Kinmount's real estate market caters to all financial goals, with properties priced from $699K to $729K. Find your perfect property here!
| Property Type | Min Price | Max Price | Avg Listing Price | Property Count |
|---|---|---|---|---|
| Commercial | $699K | $729K | $714K | 3 |
- New Listings
- Price(Lo-Hi)
- Price(Hi-Lo)
- Bedrooms(Hi-Lo)
- Bathrooms(Hi-Lo)
- Square Feet(Lo-Hi)
- Square Feet(Hi-Lo)
Similar Properties near Kinmount
Residential Freehold (Detached)
- 3 Beds
- 2 Baths
- 1500-2000 sq-ft
Residential Freehold (Detached)
- 3 +1 Beds
- 1 Baths
- 700-1100 sq-ft
Residential Condo & Other (Condo Apartment)
- 2 Beds
- 2 Baths
- 1000-1199 sq-ft
Residential Freehold (Vacant Land)

Maximum 4 project can be compared at one go.







