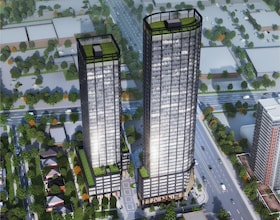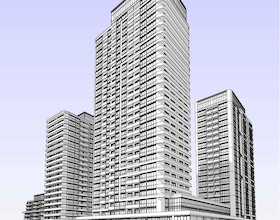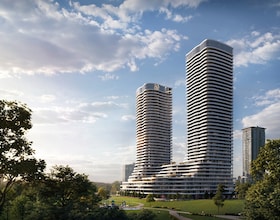
226 Queen Street East Condos
226 Queen Street East, Brampton
- 2 Buildings
- 940 Units
- Condos

- 1 Bed(640)
- 2 Bed(222)
- 3 Bed(78)
Introducing 226 Queen Street East Condos, a pre-construction residential and commercial project located at 226 Queen Street East, Peel. This exciting development by Nahid Corporation and Mehar Group features two buildings with a total of 940 units, offering one, two, and three-bedroom options. Designed by Wayne Long Architect, this project will also include public spaces and parks, making it an ideal community destination.
Residents of 226 Queen Street East Condos will enjoy convenient access to essential amenities. Nearby, you'll find top hospitals like Brampton Civic and Etobicoke General, as well as schools like Kinderkollege Elementary School and Al Iman School. Situated in the vibrant Queen Street Corridor, this project promises a blend of comfort and accessibility for families and individuals alike.































