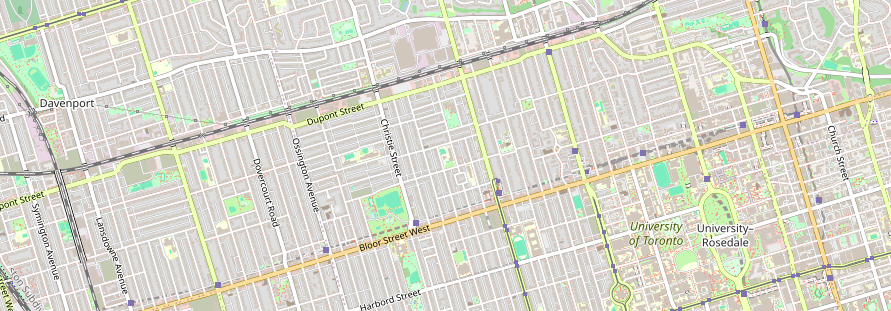Introducing Richview Square Condos, an exciting pre-construction residential project located at 250 Wincott Drive in Toronto. This development features three buildings with a total of 1,030 market-rate rental and condo units, offering a variety of living options including studios, one-bedroom, two-bedroom, and three-bedroom apartments. Designed by B+H Architects and developed by Trinity Development Group Inc., this project also includes commercial retail spaces, a community centre, and ample public parks.
Richview Square Condos is situated in the thriving Willowridge-Martingrove-Richview neighborhood, providing residents with excellent access to local amenities. Nearby hospitals such as West Park Hospital, Runnymede Health Care Centre, and Humber River Regional ensure quality healthcare. Families will appreciate the proximity to schools like Acacia International High School and Mindwerx4Kids Learning Centre. Additionally, commuters can easily travel via Etobicoke North Go Station, Weston Train Station, and Weston Go Station, enhancing the overall appeal of this remarkable community.





















































