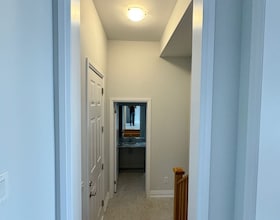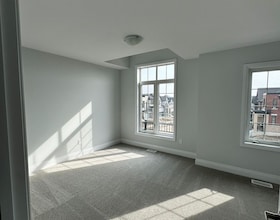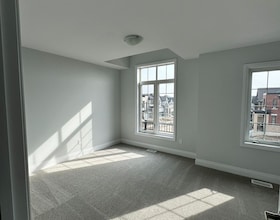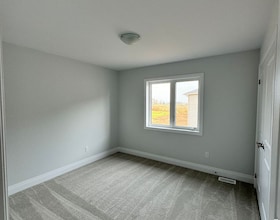16 Photos
Last Updated : 5 Days ago
869 Knights Lane
Woodstock - North, Woodstock, Oxford, ON
MLS® X12768260
Residential Freehold (Detached)
$2800.0
- 4 Beds
- 3 Baths
- 2000-2500 sq-ft
Stunning 1 year Old Detached Home Available For Lease In The Woodstock North Community. This Lovely Home Features 4 Bedrooms, 2.5 Bathrooms, Double Ca




























